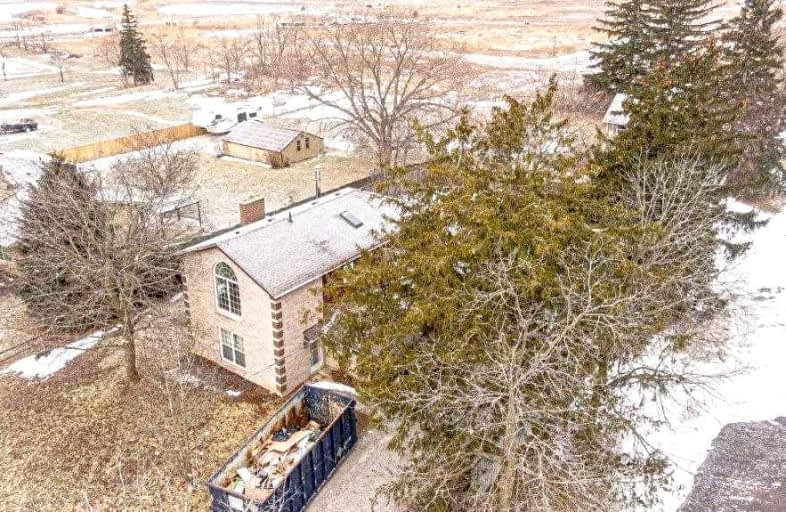
St. Patrick's School
Elementary: Catholic
2.14 km
Oneida Central Public School
Elementary: Public
5.87 km
Caledonia Centennial Public School
Elementary: Public
1.98 km
Notre Dame Catholic Elementary School
Elementary: Catholic
0.14 km
Mount Hope Public School
Elementary: Public
11.60 km
River Heights School
Elementary: Public
1.52 km
Hagersville Secondary School
Secondary: Public
13.22 km
Cayuga Secondary School
Secondary: Public
13.62 km
McKinnon Park Secondary School
Secondary: Public
0.91 km
Bishop Tonnos Catholic Secondary School
Secondary: Catholic
15.90 km
Ancaster High School
Secondary: Public
17.59 km
St. Thomas More Catholic Secondary School
Secondary: Catholic
17.39 km


