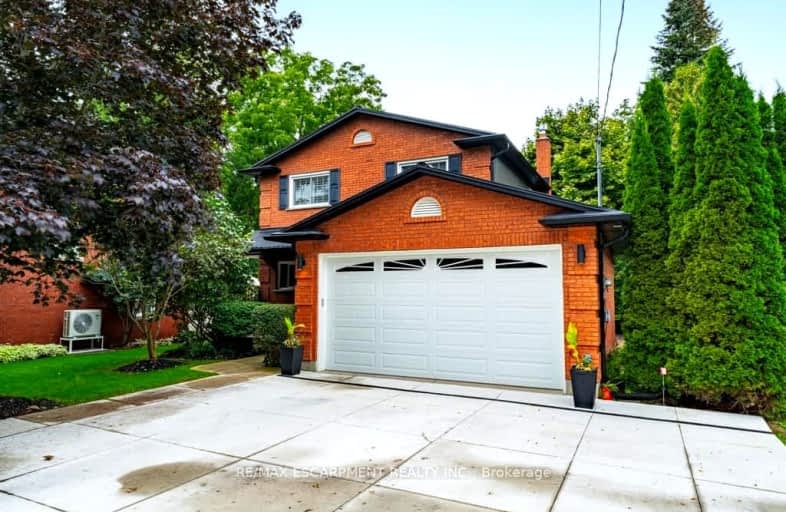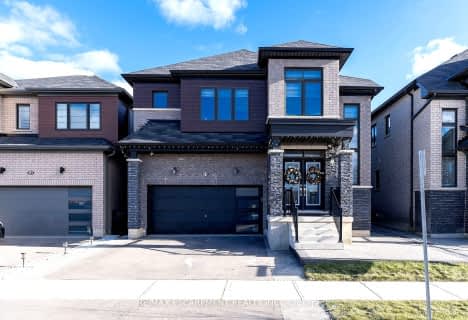Car-Dependent
- Most errands require a car.
44
/100
Somewhat Bikeable
- Most errands require a car.
35
/100

St. Patrick's School
Elementary: Catholic
0.47 km
Oneida Central Public School
Elementary: Public
7.16 km
Caledonia Centennial Public School
Elementary: Public
0.91 km
Notre Dame Catholic Elementary School
Elementary: Catholic
2.01 km
Mount Hope Public School
Elementary: Public
9.97 km
River Heights School
Elementary: Public
0.65 km
Hagersville Secondary School
Secondary: Public
15.19 km
Cayuga Secondary School
Secondary: Public
13.84 km
McKinnon Park Secondary School
Secondary: Public
1.25 km
Bishop Tonnos Catholic Secondary School
Secondary: Catholic
14.98 km
St. Jean de Brebeuf Catholic Secondary School
Secondary: Catholic
15.76 km
St. Thomas More Catholic Secondary School
Secondary: Catholic
15.83 km
-
Ancaster Dog Park
Caledonia ON 2.15km -
The Birley Gates Camping
142 W River Rd, Paris ON N3L 3E2 10.89km -
Zoom Zoom's Indoor Playground
665 Tradewind Dr, Ancaster ON L9G 4V5 14.69km
-
Scotiabank
11 Argyle St N, Caledonia ON N3W 1B6 0.7km -
BMO Bank of Montreal
322 Argyle St S, Caledonia ON N3W 1K8 1.74km -
BMO Bank of Montreal
4th Line, Ohsweken ON N0A 1M0 14.15km














