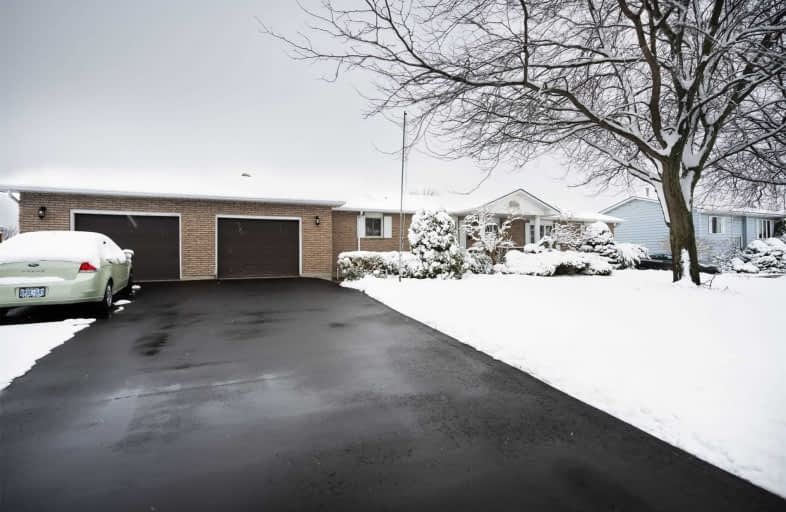Sold on Dec 23, 2020
Note: Property is not currently for sale or for rent.

-
Type: Detached
-
Style: Bungalow
-
Size: 1500 sqft
-
Lot Size: 110 x 110 Feet
-
Age: 31-50 years
-
Taxes: $4,400 per year
-
Days on Site: 20 Days
-
Added: Dec 03, 2020 (2 weeks on market)
-
Updated:
-
Last Checked: 2 months ago
-
MLS®#: X5055651
-
Listed By: Keller williams complete realty, brokerage
4 Bedroom, 5 Bathroom Bungalow! 2 Car Garage + Detached Single Car Garage! Parking For 9 Vehicles! Entry Into The Living Room With Large Windows For Natural Light. Large Dining Space, Followed By Family Room W/ View Of The Backyard. Kitchen Has Updated Appliances, Great Storage Space And A Lovely Sky Light! Laundry, 3 Bedrooms, 3 Bathrooms On Main Floor. Basement Has An In-Law Suite And Full Kitchen! Don't Miss Out On This One!
Property Details
Facts for 39 Marley Crescent, Haldimand
Status
Days on Market: 20
Last Status: Sold
Sold Date: Dec 23, 2020
Closed Date: Jan 29, 2021
Expiry Date: May 02, 2021
Sold Price: $615,000
Unavailable Date: Dec 23, 2020
Input Date: Dec 03, 2020
Property
Status: Sale
Property Type: Detached
Style: Bungalow
Size (sq ft): 1500
Age: 31-50
Area: Haldimand
Community: Haldimand
Availability Date: 30-59
Assessment Amount: $359,000
Assessment Year: 2016
Inside
Bedrooms: 4
Bathrooms: 5
Kitchens: 2
Rooms: 7
Den/Family Room: Yes
Air Conditioning: Central Air
Fireplace: Yes
Laundry Level: Main
Washrooms: 5
Building
Basement: Finished
Basement 2: Full
Heat Type: Forced Air
Heat Source: Gas
Exterior: Brick
Water Supply: Municipal
Special Designation: Unknown
Parking
Driveway: Private
Garage Spaces: 3
Garage Type: Attached
Covered Parking Spaces: 6
Total Parking Spaces: 9
Fees
Tax Year: 2020
Tax Legal Description: Lt 47-48 Pl 77; S/T Hc169283E; Haldimand County
Taxes: $4,400
Land
Cross Street: Lafayette Street
Municipality District: Haldimand
Fronting On: East
Parcel Number: 382470126
Pool: None
Sewer: Sewers
Lot Depth: 110 Feet
Lot Frontage: 110 Feet
Acres: < .50
Zoning: Res
Rooms
Room details for 39 Marley Crescent, Haldimand
| Type | Dimensions | Description |
|---|---|---|
| Living Main | 3.66 x 4.88 | |
| Kitchen Main | 3.66 x 3.94 | |
| Dining Main | 3.66 x 3.94 | |
| Br Main | 3.05 x 3.94 | |
| 2nd Br Main | 3.28 x 3.20 | |
| Master Main | 3.81 x 3.94 | |
| Bathroom Main | - | 3 Pc Ensuite |
| Bathroom Main | - | 4 Pc Bath |
| Bathroom Main | - | 2 Pc Bath |
| Family Main | 4.27 x 2.92 | |
| Living Bsmt | 7.21 x 9.65 | Combined W/Kitchen |
| Office Bsmt | - |
| XXXXXXXX | XXX XX, XXXX |
XXXX XXX XXXX |
$XXX,XXX |
| XXX XX, XXXX |
XXXXXX XXX XXXX |
$XXX,XXX |
| XXXXXXXX XXXX | XXX XX, XXXX | $615,000 XXX XXXX |
| XXXXXXXX XXXXXX | XXX XX, XXXX | $624,900 XXX XXXX |

St. Mary's School
Elementary: CatholicSt. Cecilia's School
Elementary: CatholicWalpole North Elementary School
Elementary: PublicHagersville Elementary School
Elementary: PublicJarvis Public School
Elementary: PublicLakewood Elementary School
Elementary: PublicWaterford District High School
Secondary: PublicHagersville Secondary School
Secondary: PublicCayuga Secondary School
Secondary: PublicSimcoe Composite School
Secondary: PublicMcKinnon Park Secondary School
Secondary: PublicHoly Trinity Catholic High School
Secondary: Catholic

