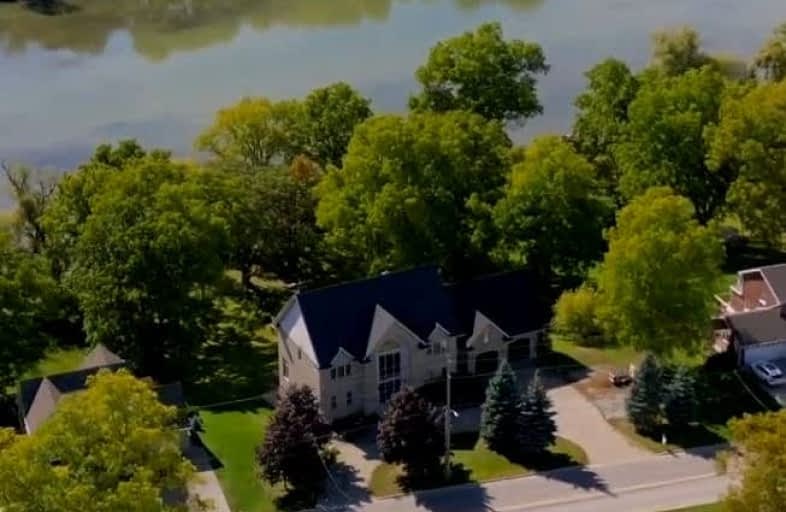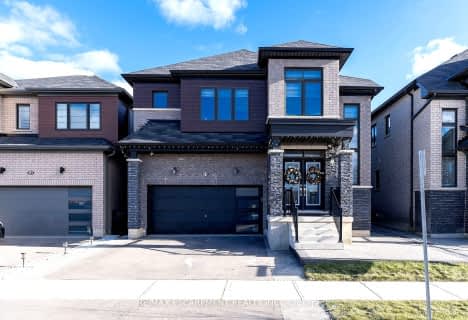
St. Patrick's School
Elementary: Catholic
1.05 km
Oneida Central Public School
Elementary: Public
6.74 km
Caledonia Centennial Public School
Elementary: Public
1.46 km
Notre Dame Catholic Elementary School
Elementary: Catholic
2.09 km
Mount Hope Public School
Elementary: Public
10.39 km
River Heights School
Elementary: Public
1.01 km
Hagersville Secondary School
Secondary: Public
14.99 km
Cayuga Secondary School
Secondary: Public
13.27 km
McKinnon Park Secondary School
Secondary: Public
1.23 km
Bishop Tonnos Catholic Secondary School
Secondary: Catholic
15.53 km
St. Jean de Brebeuf Catholic Secondary School
Secondary: Catholic
16.06 km
St. Thomas More Catholic Secondary School
Secondary: Catholic
16.26 km







