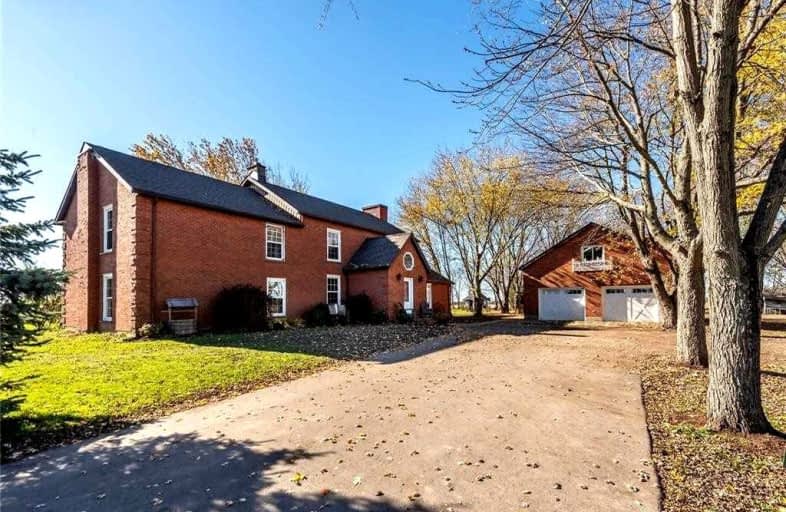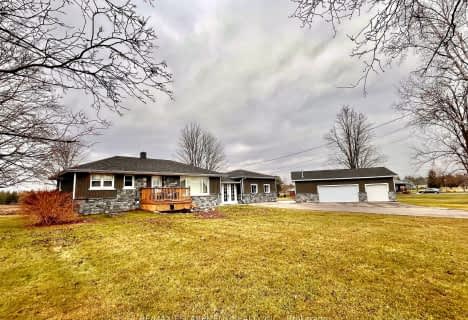Sold on Dec 09, 2022
Note: Property is not currently for sale or for rent.

-
Type: Detached
-
Style: 2-Storey
-
Size: 3500 sqft
-
Lot Size: 556 x 392 Feet
-
Age: 100+ years
-
Taxes: $4,825 per year
-
Days on Site: 29 Days
-
Added: Nov 10, 2022 (4 weeks on market)
-
Updated:
-
Last Checked: 1 month ago
-
MLS®#: X5823211
-
Listed By: Re/max escarpment realty inc., brokerage
Desirable 5Ac Rural Property Located In South-Central Haldimand County Near Dunnville/L. Erie. Incs Renovated Brick Century Home(1870) Offering 3692Sf Of Living Area, 897Sf Service-Style Basement, 2 Stry Garage(1988) Ftrs Full Htd/Ins Upper Level W/Balcony Wo + Det. Shop(1972) Enjoys Htd/Ins Work Bay + Sep. Drive. Incs Grand Foyer, Dining Room, Kitchen W/T&G Vaulted Ceilings, Island & Patio Door Wo, Mf Laundry, 2Pc Bath, Living Room, Family Room Ftrs 9Ft Beamed Ceilings W/Staircase To Private Master Incs Stylish 3Pc En-Suite. Orig. Upper Level Incs 2 Bedrooms & 5Pc Bath. Reclaimed Brick Accent Walls, Hardwood, Laminate & Ceramic Flooring Compliment Rustic D?cor. Extras - Paved Drive'21, Roof'17, Some Windows/Front Ext. Door'17, Wood/Oil Furnace, Cistern, Septic + P/G Furnace'17(Det. Garage). 72Hr Irrev. Re:Offers.
Property Details
Facts for 397 Marshall Road, Haldimand
Status
Days on Market: 29
Last Status: Sold
Sold Date: Dec 09, 2022
Closed Date: Feb 02, 2023
Expiry Date: Mar 30, 2023
Sold Price: $900,000
Unavailable Date: Dec 09, 2022
Input Date: Nov 10, 2022
Property
Status: Sale
Property Type: Detached
Style: 2-Storey
Size (sq ft): 3500
Age: 100+
Area: Haldimand
Community: Dunnville
Availability Date: Flexible
Assessment Amount: $394,000
Assessment Year: 2016
Inside
Bedrooms: 3
Bathrooms: 3
Kitchens: 1
Rooms: 8
Den/Family Room: Yes
Air Conditioning: Central Air
Fireplace: Yes
Laundry Level: Main
Central Vacuum: Y
Washrooms: 3
Building
Basement: Part Bsmt
Basement 2: Unfinished
Heat Type: Forced Air
Heat Source: Oil
Exterior: Brick
Elevator: N
UFFI: No
Energy Certificate: N
Water Supply Type: Cistern
Water Supply: Other
Special Designation: Unknown
Other Structures: Workshop
Parking
Driveway: Pvt Double
Garage Spaces: 2
Garage Type: Detached
Covered Parking Spaces: 6
Total Parking Spaces: 8
Fees
Tax Year: 2022
Tax Legal Description: Pt Lt 12 Con 3**See Supplement For Full Legal**
Taxes: $4,825
Highlights
Feature: Clear View
Feature: Golf
Feature: Lake Backlot
Feature: Level
Feature: Marina
Land
Cross Street: Ramsey Road
Municipality District: Haldimand
Fronting On: West
Parcel Number: 381320089
Pool: None
Sewer: Septic
Lot Depth: 392 Feet
Lot Frontage: 556 Feet
Lot Irregularities: 5 Acres
Acres: 5-9.99
Waterfront: None
Additional Media
- Virtual Tour: https://www.myvisuallistings.com/vtnb/332682
Rooms
Room details for 397 Marshall Road, Haldimand
| Type | Dimensions | Description |
|---|---|---|
| Breakfast Main | 5.03 x 3.78 | Skylight, Vaulted Ceiling |
| Kitchen Main | 5.03 x 4.19 | |
| Laundry Main | 2.54 x 3.53 | |
| Dining Main | 3.28 x 4.19 | |
| Bathroom Main | 1.35 x 1.27 | 2 Pc Bath |
| Living Main | 7.04 x 4.62 | Fireplace |
| Family Main | 7.09 x 6.15 | Fireplace, Hardwood Floor |
| Prim Bdrm 2nd | 6.22 x 7.37 | Hardwood Floor |
| Bathroom 2nd | 2.46 x 2.84 | 3 Pc Ensuite |
| Br 2nd | 3.89 x 3.51 | Hardwood Floor |
| Bathroom 2nd | 2.90 x 3.51 | 5 Pc Bath |
| Br 2nd | 7.09 x 3.23 | Hardwood Floor, Vaulted Ceiling, W/I Closet |
| XXXXXXXX | XXX XX, XXXX |
XXXX XXX XXXX |
$XXX,XXX |
| XXX XX, XXXX |
XXXXXX XXX XXXX |
$XXX,XXX |
| XXXXXXXX XXXX | XXX XX, XXXX | $900,000 XXX XXXX |
| XXXXXXXX XXXXXX | XXX XX, XXXX | $999,000 XXX XXXX |

Grandview Central Public School
Elementary: PublicWinger Public School
Elementary: PublicCaistor Central Public School
Elementary: PublicSt. Michael's School
Elementary: CatholicFairview Avenue Public School
Elementary: PublicThompson Creek Elementary School
Elementary: PublicSouth Lincoln High School
Secondary: PublicDunnville Secondary School
Secondary: PublicCayuga Secondary School
Secondary: PublicGrimsby Secondary School
Secondary: PublicBlessed Trinity Catholic Secondary School
Secondary: CatholicSaltfleet High School
Secondary: Public- 2 bath
- 3 bed
- 1500 sqft
7167 Rainham Road, Haldimand, Ontario • N1A 2W8 • Dunnville



