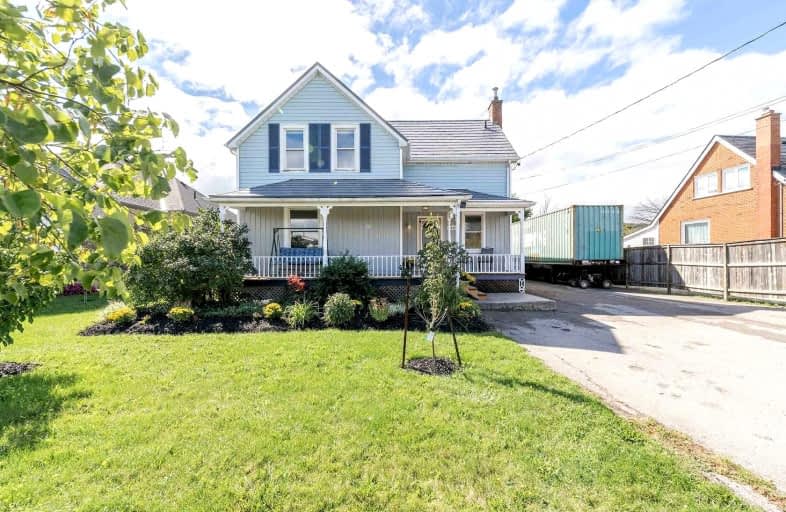Sold on Nov 13, 2021
Note: Property is not currently for sale or for rent.

-
Type: Detached
-
Style: 2-Storey
-
Size: 3500 sqft
-
Lot Size: 71.29 x 200 Feet
-
Age: 31-50 years
-
Taxes: $3,219 per year
-
Days on Site: 5 Days
-
Added: Nov 08, 2021 (5 days on market)
-
Updated:
-
Last Checked: 3 months ago
-
MLS®#: X5428754
-
Listed By: Re/max escarpment realty inc., brokerage
Incredible Home Nestled Close To The Picturesque Niagara Escarpment On A 71' By 200' Lot. Original Vintage Character 3 Bedroom And A Much Larger 4 Bedroom Addition Added Around 1989. This Home Can Be Legally Duplexed With Good Income Potential Coming From The Front Portion With It's Own Furnace And Hydro Panel And Meter. There Is Also A Bonus Solar Panel Lease In Place To Be Assumed Providing Additional Income For Another 10 Years. Rsa
Extras
Rental Items: Hot Water Heater Inclusions: Washer, Dryer, Fridge, Stove, Microwave (All As Viewed And As Is Working Condition) Exclusions: Dining Room Light Fixture Amps/Volts: 100/
Property Details
Facts for 1212 #8 Highway, Hamilton
Status
Days on Market: 5
Last Status: Sold
Sold Date: Nov 13, 2021
Closed Date: Dec 15, 2021
Expiry Date: Jan 10, 2022
Sold Price: $998,000
Unavailable Date: Nov 13, 2021
Input Date: Nov 10, 2021
Prior LSC: Listing with no contract changes
Property
Status: Sale
Property Type: Detached
Style: 2-Storey
Size (sq ft): 3500
Age: 31-50
Area: Hamilton
Community: Stoney Creek
Availability Date: 30 Days Tba
Inside
Bedrooms: 7
Bathrooms: 3
Kitchens: 1
Rooms: 12
Den/Family Room: Yes
Air Conditioning: Central Air
Fireplace: Yes
Central Vacuum: Y
Washrooms: 3
Utilities
Electricity: Yes
Gas: Yes
Telephone: Available
Building
Basement: Full
Heat Type: Forced Air
Heat Source: Gas
Exterior: Vinyl Siding
Water Supply: Municipal
Physically Handicapped-Equipped: N
Special Designation: Unknown
Other Structures: Garden Shed
Retirement: N
Parking
Driveway: Pvt Double
Garage Type: None
Covered Parking Spaces: 4
Total Parking Spaces: 4
Fees
Tax Year: 2021
Tax Legal Description: Pt Lt 6, Con 2 Saltfleet, As In Cd289689 Stoney
Taxes: $3,219
Highlights
Feature: Fenced Yard
Feature: School Bus Route
Land
Cross Street: Between Fruitland &
Municipality District: Hamilton
Fronting On: South
Parcel Number: 173650056
Pool: None
Sewer: Sewers
Lot Depth: 200 Feet
Lot Frontage: 71.29 Feet
Acres: < .50
Rooms
Room details for 1212 #8 Highway, Hamilton
| Type | Dimensions | Description |
|---|---|---|
| Family Main | 9.14 x 4.27 | |
| Kitchen Main | 10.06 x 4.57 | |
| Laundry Main | 2.44 x 2.59 | |
| Br 2nd | 8.84 x 5.18 | |
| 2nd Br 2nd | 4.57 x 3.66 | |
| 3rd Br 2nd | 3.96 x 3.05 | |
| 4th Br 2nd | 4.57 x 2.26 | |
| Bathroom Main | - | 3 Pc Bath |
| Bathroom 2nd | - | 4 Pc Bath |
| XXXXXXXX | XXX XX, XXXX |
XXXX XXX XXXX |
$XXX,XXX |
| XXX XX, XXXX |
XXXXXX XXX XXXX |
$XXX,XXX |
| XXXXXXXX XXXX | XXX XX, XXXX | $998,000 XXX XXXX |
| XXXXXXXX XXXXXX | XXX XX, XXXX | $998,000 XXX XXXX |

St. Clare of Assisi Catholic Elementary School
Elementary: CatholicOur Lady of Peace Catholic Elementary School
Elementary: CatholicImmaculate Heart of Mary Catholic Elementary School
Elementary: CatholicSmith Public School
Elementary: PublicSt. Gabriel Catholic Elementary School
Elementary: CatholicWinona Elementary Elementary School
Elementary: PublicGrimsby Secondary School
Secondary: PublicGlendale Secondary School
Secondary: PublicOrchard Park Secondary School
Secondary: PublicBlessed Trinity Catholic Secondary School
Secondary: CatholicSaltfleet High School
Secondary: PublicCardinal Newman Catholic Secondary School
Secondary: Catholic

