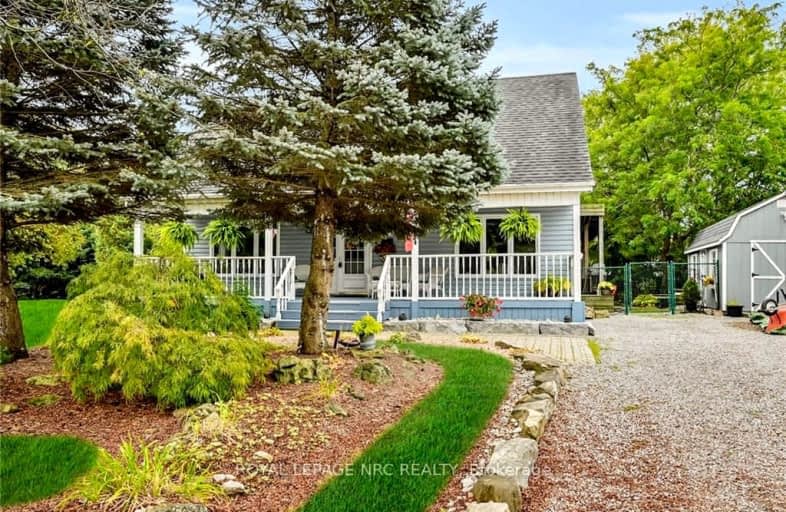Car-Dependent
- Most errands require a car.
38
/100
Somewhat Bikeable
- Most errands require a car.
37
/100

St. Mary's School
Elementary: Catholic
8.51 km
St. Cecilia's School
Elementary: Catholic
14.05 km
Walpole North Elementary School
Elementary: Public
3.69 km
Hagersville Elementary School
Elementary: Public
8.73 km
Jarvis Public School
Elementary: Public
0.36 km
Lakewood Elementary School
Elementary: Public
13.07 km
Waterford District High School
Secondary: Public
15.43 km
Hagersville Secondary School
Secondary: Public
9.06 km
Cayuga Secondary School
Secondary: Public
21.42 km
Simcoe Composite School
Secondary: Public
17.00 km
McKinnon Park Secondary School
Secondary: Public
23.00 km
Holy Trinity Catholic High School
Secondary: Catholic
18.22 km






