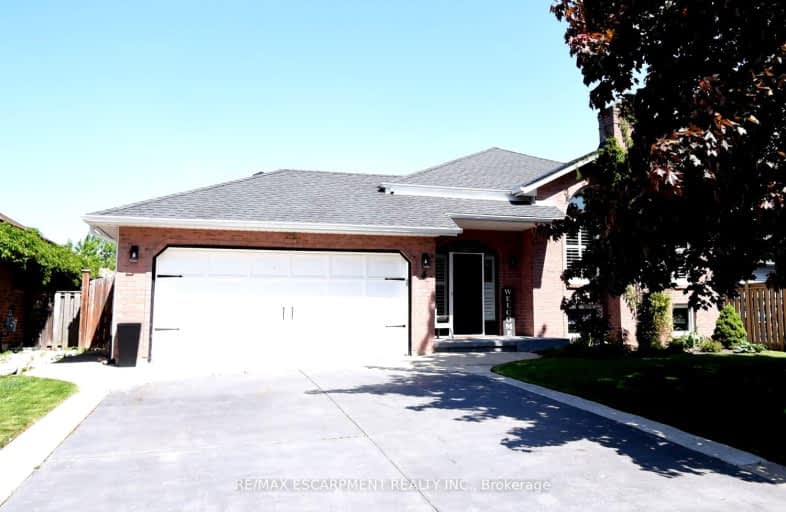Somewhat Walkable
- Some errands can be accomplished on foot.
52
/100
Somewhat Bikeable
- Most errands require a car.
32
/100

St. Patrick's School
Elementary: Catholic
1.72 km
Oneida Central Public School
Elementary: Public
5.78 km
Caledonia Centennial Public School
Elementary: Public
1.85 km
Notre Dame Catholic Elementary School
Elementary: Catholic
1.20 km
Mount Hope Public School
Elementary: Public
11.36 km
River Heights School
Elementary: Public
1.19 km
Hagersville Secondary School
Secondary: Public
13.82 km
Cayuga Secondary School
Secondary: Public
12.91 km
McKinnon Park Secondary School
Secondary: Public
0.51 km
Bishop Tonnos Catholic Secondary School
Secondary: Catholic
16.17 km
St. Jean de Brebeuf Catholic Secondary School
Secondary: Catholic
17.17 km
St. Thomas More Catholic Secondary School
Secondary: Catholic
17.22 km
-
Kinsmen Club of Caledonia
151 Caithness St E, Caledonia ON N3W 1C2 1.57km -
Ancaster Dog Park
Caledonia ON 1.65km -
York Park
Ontario 6.45km
-
CIBC
3011 Binbrook Rd W, Hamilton ON 13.52km -
BMO Bank of Montreal
4th Line, Ohsweken ON N0A 1M0 13.73km -
RBC Royal Bank
30 Main St S, Hagersville ON N0A 1H0 13.92km














