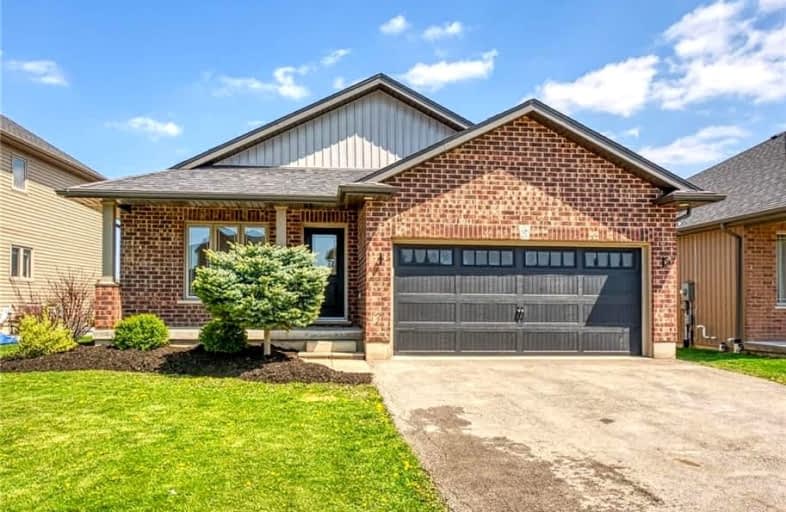Car-Dependent
- Most errands require a car.
40
/100
Somewhat Bikeable
- Most errands require a car.
37
/100

St. Mary's School
Elementary: Catholic
8.55 km
St. Cecilia's School
Elementary: Catholic
14.03 km
Walpole North Elementary School
Elementary: Public
3.76 km
Hagersville Elementary School
Elementary: Public
8.77 km
Jarvis Public School
Elementary: Public
0.38 km
Lakewood Elementary School
Elementary: Public
13.03 km
Waterford District High School
Secondary: Public
15.50 km
Hagersville Secondary School
Secondary: Public
9.09 km
Cayuga Secondary School
Secondary: Public
21.40 km
Simcoe Composite School
Secondary: Public
17.03 km
McKinnon Park Secondary School
Secondary: Public
23.04 km
Holy Trinity Catholic High School
Secondary: Catholic
18.24 km
-
Norfolk Conservation Area
30 Front, Simcoe ON N0A 1L0 12.07km -
Kinsmen Park
95 Hamilton Plank Rd (Donjon Blvd.), Port Dover ON N0A 1N7 13.2km -
Haldimand Conversation Area
Haldimand ON 13.35km
-
CIBC
12 Talbot St E, Jarvis ON N0A 1J0 0.73km -
RBC Royal Bank
30 Main St S, Hagersville ON N0A 1H0 9.07km -
CIBC
2 King St W, Hagersville ON N0A 1H0 9.23km





