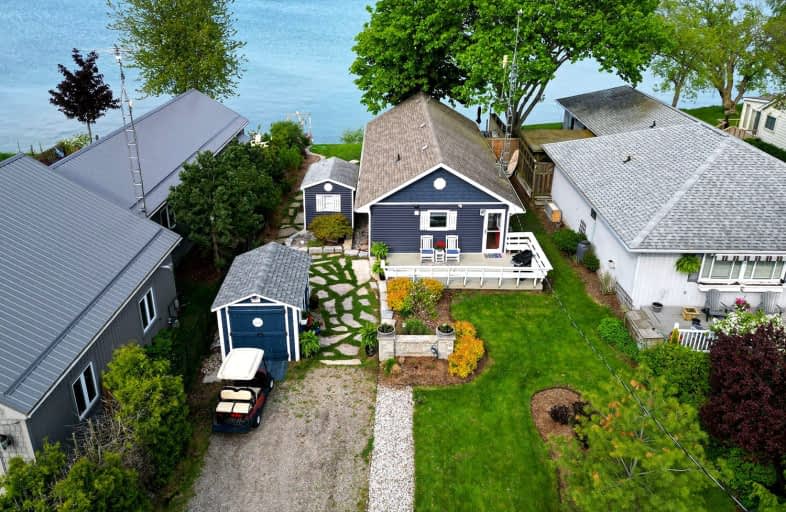
Video Tour
Car-Dependent
- Almost all errands require a car.
1
/100
Somewhat Bikeable
- Most errands require a car.
26
/100

St. Mary's School
Elementary: Catholic
18.75 km
Rainham Central School
Elementary: Public
12.36 km
Walpole North Elementary School
Elementary: Public
16.98 km
Hagersville Elementary School
Elementary: Public
18.55 km
Jarvis Public School
Elementary: Public
14.21 km
Lakewood Elementary School
Elementary: Public
16.27 km
Waterford District High School
Secondary: Public
28.43 km
Hagersville Secondary School
Secondary: Public
18.54 km
Cayuga Secondary School
Secondary: Public
21.24 km
Simcoe Composite School
Secondary: Public
26.14 km
McKinnon Park Secondary School
Secondary: Public
29.92 km
Holy Trinity Catholic High School
Secondary: Catholic
26.42 km
-
Haldimand Conversation Area
Haldimand ON 0.67km -
Lower Fort Garry National Historic Site of Canada
Selkirk ON N0A 1P0 5.71km -
Selkirk Provincial Park
151 Wheeleras Sideroad, Selkirk ON 6.11km
-
CIBC
4 Main St E, Selkirk ON N0A 1P0 6.34km -
Meridian Credit Union
34 Haldimand Rd 55, Nanticoke ON N0A 1L0 6.62km -
RBC Royal Bank
8 Erie Ave N (at Dufferin St), Fisherville ON N0A 1G0 11.89km

