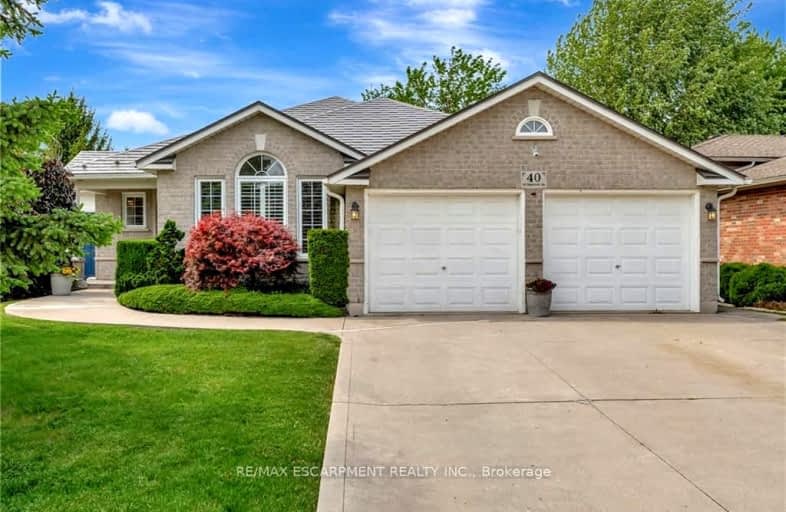Car-Dependent
- Most errands require a car.
33
/100
Somewhat Bikeable
- Most errands require a car.
25
/100

St. Patrick's School
Elementary: Catholic
1.62 km
Oneida Central Public School
Elementary: Public
5.93 km
Caledonia Centennial Public School
Elementary: Public
1.87 km
Notre Dame Catholic Elementary School
Elementary: Catholic
1.62 km
Mount Hope Public School
Elementary: Public
11.19 km
River Heights School
Elementary: Public
1.23 km
Hagersville Secondary School
Secondary: Public
14.16 km
Cayuga Secondary School
Secondary: Public
12.78 km
McKinnon Park Secondary School
Secondary: Public
0.82 km
Bishop Tonnos Catholic Secondary School
Secondary: Catholic
16.17 km
St. Jean de Brebeuf Catholic Secondary School
Secondary: Catholic
16.90 km
St. Thomas More Catholic Secondary School
Secondary: Catholic
17.05 km
-
Ancaster Dog Park
Caledonia ON 2.03km -
Lafortune Park
Caledonia ON 5.29km -
Big Creek Boat Farm
36 Brant County Rd 22, Caledonia ON N3W 2G9 8.18km
-
President's Choice Financial ATM
221 Argyle St S, Caledonia ON N3W 1K7 1.3km -
CIBC
31 Argyle St N, Caledonia ON N3W 1B6 1.57km -
CIBC
3011 Hwy 56 (Binbrook Road), Hamilton ON L0R 1C0 13.11km














