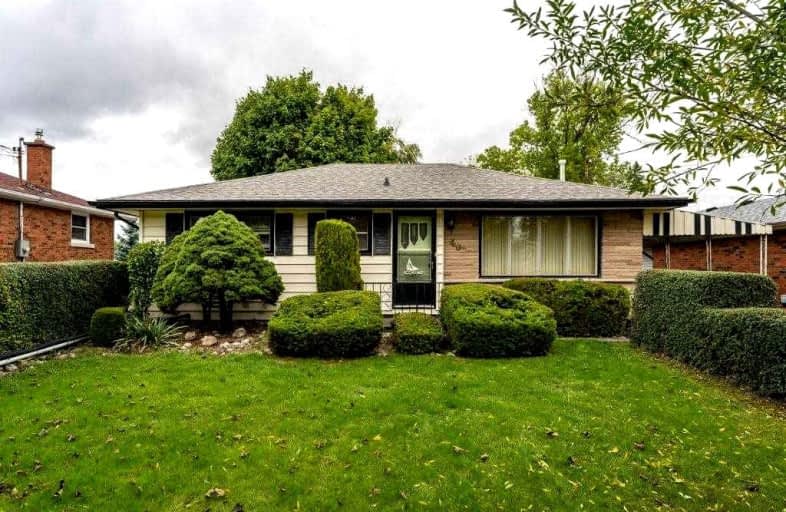Sold on Feb 09, 2023
Note: Property is not currently for sale or for rent.

-
Type: Detached
-
Style: Bungalow
-
Size: 700 sqft
-
Lot Size: 50.98 x 120 Feet
-
Age: 51-99 years
-
Taxes: $3,086 per year
-
Days on Site: 135 Days
-
Added: Sep 27, 2022 (4 months on market)
-
Updated:
-
Last Checked: 2 months ago
-
MLS®#: X5778344
-
Listed By: Royal lepage state realty, brokerage
Excellent Starter Home On Quiet Street. This 3 Bedroom Home Is Nestled On A 50'X120' Lot. Inside You Will Find Large Living Room With Big Windows, Spacious Oak Kitchen. Full Bsmt Offers Rec Room With Gas Fireplace, Tons Of Storage. Hi Eff Ng Forced Air Furnace, 2022 Roof, And New Chimney. Huge Back Yard, Carport And Plenty Of Parking. Walk To Restaurants And Shopping.
Extras
**Interboard Listing: Hamilton - Burlington R. E. Assoc**
Property Details
Facts for 40 Fife Street West, Haldimand
Status
Days on Market: 135
Last Status: Sold
Sold Date: Feb 09, 2023
Closed Date: Feb 24, 2023
Expiry Date: Apr 30, 2023
Sold Price: $510,000
Unavailable Date: Feb 09, 2023
Input Date: Sep 28, 2022
Property
Status: Sale
Property Type: Detached
Style: Bungalow
Size (sq ft): 700
Age: 51-99
Area: Haldimand
Community: Haldimand
Availability Date: Flexible
Assessment Amount: $252,000
Assessment Year: 2016
Inside
Bedrooms: 3
Bathrooms: 1
Kitchens: 1
Rooms: 5
Den/Family Room: No
Air Conditioning: None
Fireplace: Yes
Laundry Level: Lower
Washrooms: 1
Building
Basement: Full
Basement 2: Part Fin
Heat Type: Forced Air
Heat Source: Gas
Exterior: Brick Front
Exterior: Vinyl Siding
Water Supply: Municipal
Special Designation: Unknown
Other Structures: Garden Shed
Parking
Driveway: Private
Garage Spaces: 1
Garage Type: Carport
Covered Parking Spaces: 3
Total Parking Spaces: 4
Fees
Tax Year: 2022
Tax Legal Description: Pt Lt 8 E/X Selkirk Pl Town Of Caledonia As In Hc3
Taxes: $3,086
Highlights
Feature: Golf
Feature: Library
Feature: School
Land
Cross Street: Selkirk St
Municipality District: Haldimand
Fronting On: North
Pool: None
Sewer: Sewers
Lot Depth: 120 Feet
Lot Frontage: 50.98 Feet
Lot Irregularities: Rectangular Shape
Acres: < .50
Additional Media
- Virtual Tour: https://unbranded.youriguide.com/40_fife_st_w_caledonia_on/
Rooms
Room details for 40 Fife Street West, Haldimand
| Type | Dimensions | Description |
|---|---|---|
| Living Ground | 3.38 x 5.44 | |
| Kitchen Ground | 3.40 x 3.56 | |
| Prim Bdrm Ground | 3.38 x 3.56 | |
| 2nd Br Ground | 2.84 x 3.58 | |
| 3rd Br Ground | 2.31 x 3.38 | |
| Bathroom Ground | 1.50 x 2.51 | 4 Pc Bath |
| Rec Bsmt | 5.08 x 6.81 | Fireplace |
| Utility Bsmt | 1.55 x 7.01 | |
| Laundry Bsmt | 3.45 x 6.76 |
| XXXXXXXX | XXX XX, XXXX |
XXXX XXX XXXX |
$XXX,XXX |
| XXX XX, XXXX |
XXXXXX XXX XXXX |
$XXX,XXX |
| XXXXXXXX XXXX | XXX XX, XXXX | $510,000 XXX XXXX |
| XXXXXXXX XXXXXX | XXX XX, XXXX | $549,000 XXX XXXX |

St. Patrick's School
Elementary: CatholicOneida Central Public School
Elementary: PublicCaledonia Centennial Public School
Elementary: PublicNotre Dame Catholic Elementary School
Elementary: CatholicMount Hope Public School
Elementary: PublicRiver Heights School
Elementary: PublicHagersville Secondary School
Secondary: PublicCayuga Secondary School
Secondary: PublicMcKinnon Park Secondary School
Secondary: PublicBishop Tonnos Catholic Secondary School
Secondary: CatholicAncaster High School
Secondary: PublicSt. Thomas More Catholic Secondary School
Secondary: Catholic- 1 bath
- 3 bed
263 Orkney Street West, Haldimand, Ontario • N3W 1A9 • Haldimand



