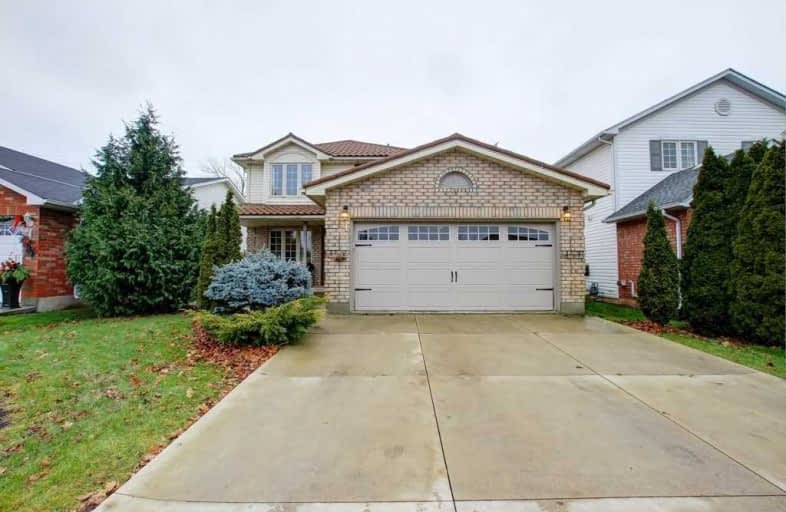Sold on Jan 18, 2019
Note: Property is not currently for sale or for rent.

-
Type: Detached
-
Style: 2-Storey
-
Size: 1100 sqft
-
Lot Size: 42.29 x 125.95 Feet
-
Age: 16-30 years
-
Taxes: $3,254 per year
-
Days on Site: 27 Days
-
Added: Dec 22, 2018 (3 weeks on market)
-
Updated:
-
Last Checked: 3 months ago
-
MLS®#: X4325799
-
Listed By: Re/max escarpment realty inc., brokerage
Beautiful Home Situated On A Large Mature Lot Backing Onto Open Fields Located In The Sought After Neighbourhood Open Concept Living Room, Dining W/Patio Doors, Spacious Updated Kitchen, Hi-End Stainless Steel Appliances, Gorgeous Granite Counter-Tops, Laminate Floors Thru-Out Main & Upper Lvl, Added Living Space There Is A & Newly Renod' Basement. Loads Of Curb Appeal W/A Cozy Front Porch, Updates Like A Lifetime Roof In 2011, Furnace, A/C 2012 Double Drive.
Extras
Inclusions: Fridge, Stove, Dishwasher, Washer, Dryer , All Elf's, All Wdw Coverings, Hwt,Alarm, Gdo & Remotes Exclusions: Kitchen Faucet To Be Replaced, Swing Set (Negotiable).
Property Details
Facts for 41 Fuller Drive, Haldimand
Status
Days on Market: 27
Last Status: Sold
Sold Date: Jan 18, 2019
Closed Date: Mar 14, 2019
Expiry Date: Apr 22, 2019
Sold Price: $517,500
Unavailable Date: Jan 18, 2019
Input Date: Dec 22, 2018
Property
Status: Sale
Property Type: Detached
Style: 2-Storey
Size (sq ft): 1100
Age: 16-30
Area: Haldimand
Community: Haldimand
Availability Date: Flexible
Inside
Bedrooms: 3
Bathrooms: 2
Kitchens: 1
Rooms: 6
Den/Family Room: No
Air Conditioning: Central Air
Fireplace: No
Laundry Level: Lower
Central Vacuum: N
Washrooms: 2
Building
Basement: Finished
Basement 2: Full
Heat Type: Forced Air
Heat Source: Gas
Exterior: Brick
Exterior: Vinyl Siding
Elevator: N
Water Supply: Municipal
Special Designation: Unknown
Parking
Driveway: Pvt Double
Garage Spaces: 2
Garage Type: Attached
Covered Parking Spaces: 4
Fees
Tax Year: 2018
Tax Legal Description: Lt 36 Pl 142 Oneida; Haldimand County
Taxes: $3,254
Land
Cross Street: Mckenzie Rd
Municipality District: Haldimand
Fronting On: South
Parcel Number: 381680345
Pool: None
Sewer: Sewers
Lot Depth: 125.95 Feet
Lot Frontage: 42.29 Feet
Acres: < .50
Rooms
Room details for 41 Fuller Drive, Haldimand
| Type | Dimensions | Description |
|---|---|---|
| Dining Main | 3.96 x 3.05 | |
| Kitchen Main | 3.05 x 2.74 | |
| Foyer Main | - | |
| Living Main | 4.57 x 3.17 | |
| Bathroom Main | - | 2 Pc Bath |
| Master 2nd | 3.96 x 3.76 | |
| Br 2nd | 3.05 x 3.66 | |
| Br 2nd | 3.20 x 2.59 | |
| Bathroom 2nd | - | 4 Pc Bath |
| Rec Bsmt | 6.53 x 3.51 | |
| Laundry Bsmt | - |
| XXXXXXXX | XXX XX, XXXX |
XXXX XXX XXXX |
$XXX,XXX |
| XXX XX, XXXX |
XXXXXX XXX XXXX |
$XXX,XXX |
| XXXXXXXX XXXX | XXX XX, XXXX | $517,500 XXX XXXX |
| XXXXXXXX XXXXXX | XXX XX, XXXX | $524,900 XXX XXXX |

St. Patrick's School
Elementary: CatholicOneida Central Public School
Elementary: PublicCaledonia Centennial Public School
Elementary: PublicNotre Dame Catholic Elementary School
Elementary: CatholicMount Hope Public School
Elementary: PublicRiver Heights School
Elementary: PublicHagersville Secondary School
Secondary: PublicCayuga Secondary School
Secondary: PublicMcKinnon Park Secondary School
Secondary: PublicBishop Tonnos Catholic Secondary School
Secondary: CatholicAncaster High School
Secondary: PublicSt. Thomas More Catholic Secondary School
Secondary: Catholic- 1 bath
- 3 bed
263 Orkney Street West, Haldimand, Ontario • N3W 1A9 • Haldimand



