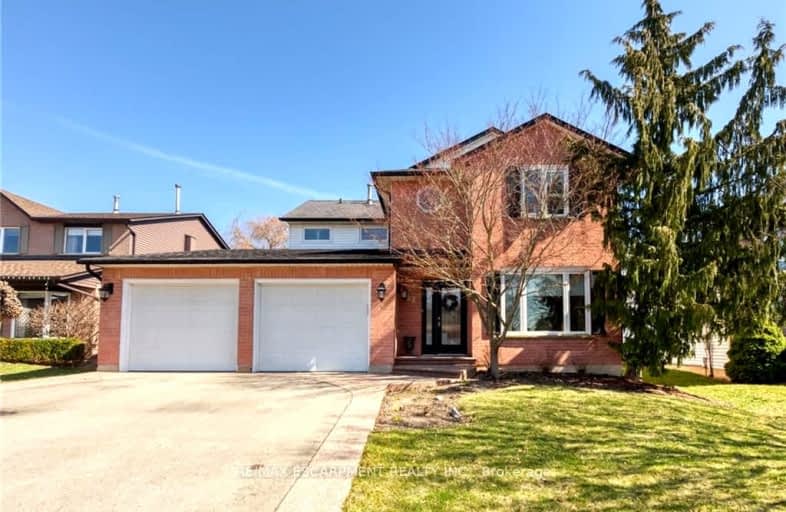Car-Dependent
- Most errands require a car.
Somewhat Bikeable
- Most errands require a car.

St. Patrick's School
Elementary: CatholicOneida Central Public School
Elementary: PublicCaledonia Centennial Public School
Elementary: PublicNotre Dame Catholic Elementary School
Elementary: CatholicMount Hope Public School
Elementary: PublicRiver Heights School
Elementary: PublicHagersville Secondary School
Secondary: PublicCayuga Secondary School
Secondary: PublicMcKinnon Park Secondary School
Secondary: PublicBishop Tonnos Catholic Secondary School
Secondary: CatholicSt. Jean de Brebeuf Catholic Secondary School
Secondary: CatholicSt. Thomas More Catholic Secondary School
Secondary: Catholic-
The Argyle St Grill
345 Argyle Street S, Caledonia, ON N3W 2L7 1.2km -
J&A's Bar
9300 Airport Rd, Hamilton, ON L0R 1W0 11.64km -
Bobbie's Bar & Grill
2965 Homestead Drive, Mount Hope, ON L0R 1W0 11.79km
-
McDonald's
282 Argyle Street S, Caledonia, ON N3W 1K7 1.06km -
Collabria Cafe
282 Argyle Street S, Haldimand, ON N3W 1K7 1.12km -
Tim Hortons
360 Argyle Street S, Caledonia, ON N3W 1K8 1.21km
-
GoodLife Fitness
1096 Wilson Street W, Ancaster, ON L9G 3K9 16.49km -
Orangetheory Fitness Ancaster
1191 Wilson St West, Ste 3, Ancaster, ON L9G 3K9 16.49km -
GoodLife Fitness
1550 Upper James Street, Hamilton, ON L9B 2L6 16.52km
-
People's PharmaChoice
30 Rymal Road E, Unit 4, Hamilton, ON L9B 1T7 16.4km -
Rymal Gage Pharmacy
153 - 905 Rymal Rd E, Hamilton, ON L8W 3M2 16.71km -
Shoppers Drug Mart
1300 Garth Street, Hamilton, ON L9C 4L7 18.15km
-
McDonald's
282 Argyle Street S, Caledonia, ON N3W 1K7 1.06km -
Tastebudz Pizza
322 Argyle Street S, Haldimand, ON N3W 2K2 1.08km -
DQ Grill & Chill Restaurant
216 Argyle St S, Caledonia, ON N3W 1K8 1.08km
-
Upper James Square
1508 Upper James Street, Hamilton, ON L9B 1K3 16.86km -
Ancaster Town Plaza
73 Wilson Street W, Hamilton, ON L9G 1N1 17.83km -
CF Lime Ridge
999 Upper Wentworth Street, Hamilton, ON L9A 4X5 18.73km
-
Food Basics
201 Argyle Street N, Unit 187, Caledonia, ON N3W 1K9 2.12km -
FreshCo
2525 Hamilton Regional Road 56, Hamilton, ON L0R 1C0 13.81km -
The Hostess Frito-Lay Company
533 Tradewind Drive, Ancaster, ON L9G 4V5 16.19km
-
Liquor Control Board of Ontario
233 Dundurn Street S, Hamilton, ON L8P 4K8 22.12km -
LCBO
1149 Barton Street E, Hamilton, ON L8H 2V2 23.93km -
The Beer Store
396 Elizabeth St, Burlington, ON L7R 2L6 31.97km
-
Barbecues Galore
3100 Harvester Road, Suite 1, Burlington, ON L7N 3W8 34.68km -
Norfolk Fireplace & Vac
Simcoe, ON N3Y 2N3 38.7km -
Camo Gas Repair
457 Fitch Street, Welland, ON L3C 4W7 54.77km
-
Cineplex Cinemas Hamilton Mountain
795 Paramount Dr, Hamilton, ON L8J 0B4 18.45km -
Cineplex Cinemas- Ancaster
771 Golf Links Road, Ancaster, ON L9G 3K9 18.75km -
Starlite Drive In Theatre
59 Green Mountain Road E, Stoney Creek, ON L8J 2W3 21.72km
-
Hamilton Public Library
100 Mohawk Road W, Hamilton, ON L9C 1W1 19.59km -
H.G. Thode Library
1280 Main Street W, Hamilton, ON L8S 22.46km -
Mills Memorial Library
1280 Main Street W, Hamilton, ON L8S 4L8 22.68km
-
St Peter's Residence
125 Av Redfern, Hamilton, ON L9C 7W9 20.24km -
Juravinski Cancer Centre
699 Concession Street, Hamilton, ON L8V 5C2 21.64km -
Juravinski Hospital
711 Concession Street, Hamilton, ON L8V 5C2 21.62km
-
Ancaster Dog Park
Caledonia ON 1.83km -
Williamson Woods Park
306 Orkney St W, Caledonia ON 2.54km -
Lafortune Park
Caledonia ON 5.17km
-
Scotiabank
11 Argyle St N, Caledonia ON N3W 1B6 1.55km -
RBC Royal Bank
1721 Chiefswood Rd, Ohsweken ON N0A 1M0 13.91km -
CIBC
22 TALBOT St W, CAYUGA ON N0A 1E0 14.27km














