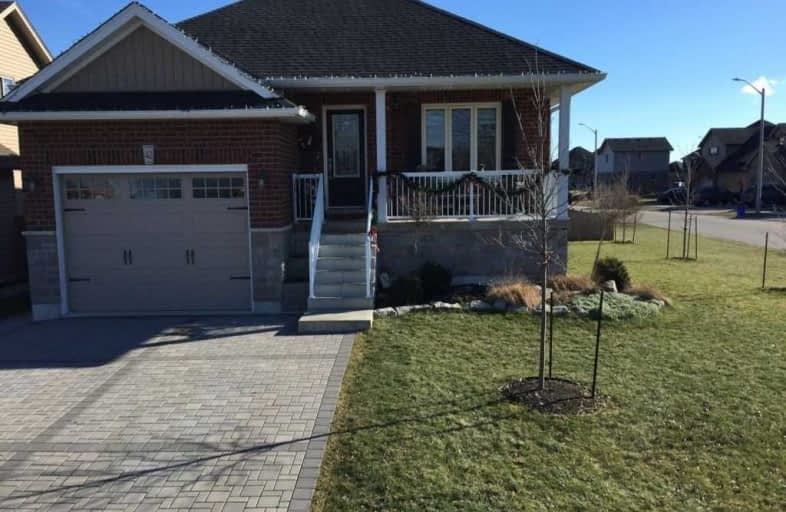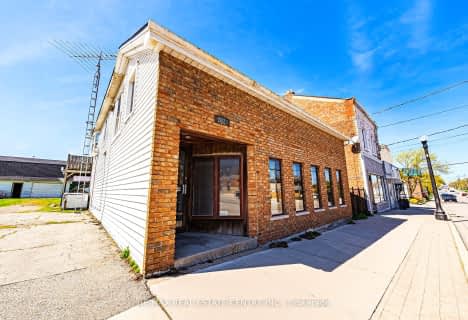
St. Mary's School
Elementary: Catholic
8.55 km
St. Cecilia's School
Elementary: Catholic
14.05 km
Walpole North Elementary School
Elementary: Public
3.79 km
Hagersville Elementary School
Elementary: Public
8.77 km
Jarvis Public School
Elementary: Public
0.43 km
Lakewood Elementary School
Elementary: Public
13.04 km
Waterford District High School
Secondary: Public
15.56 km
Hagersville Secondary School
Secondary: Public
9.09 km
Cayuga Secondary School
Secondary: Public
21.36 km
Simcoe Composite School
Secondary: Public
17.07 km
McKinnon Park Secondary School
Secondary: Public
23.03 km
Holy Trinity Catholic High School
Secondary: Catholic
18.28 km




