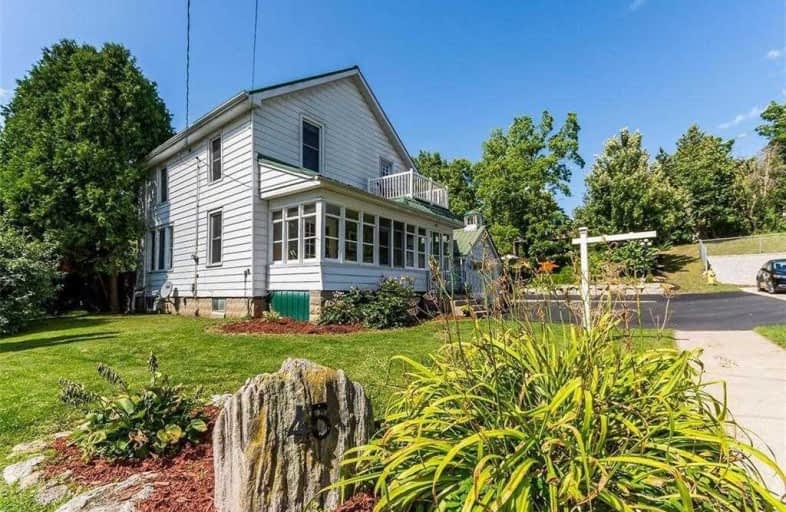Sold on Oct 07, 2019
Note: Property is not currently for sale or for rent.

-
Type: Detached
-
Style: 2-Storey
-
Size: 1100 sqft
-
Lot Size: 62.02 x 130.25 Feet
-
Age: 100+ years
-
Taxes: $3,069 per year
-
Days on Site: 39 Days
-
Added: Oct 08, 2019 (1 month on market)
-
Updated:
-
Last Checked: 3 months ago
-
MLS®#: X4561154
-
Listed By: Re/max escarpment realty inc., brokerage
Outstanding Location For This Hidden Treasure! Picturesqu Lot Of Mature Trees At End Of Cul-De-Sac Street, Near Grand River,Century Home Built 1903, 1344 Sqft Above Grade, With Attached Insulated Garage & Separate She/Man-Cave/Studeo With Hydro. Classic Details With Modern Renovations-Recent New Kitchen!Gleaming Original Hardwood In Most Rooms And Staircase, Soaring Ceilings, French Doors, Large Windows, 3 Bedrooms, Front Enclosed Sunroom, Deck With Hot Tub.
Extras
Inclusions: Fridge, Stove, Washer, Dryer, A/C, Hot Tub. Exclusions: None. Rental: Hot Water Heater.
Property Details
Facts for 45 Grand Avenue, Haldimand
Status
Days on Market: 39
Last Status: Sold
Sold Date: Oct 07, 2019
Closed Date: Nov 01, 2019
Expiry Date: Dec 31, 2019
Sold Price: $425,000
Unavailable Date: Oct 07, 2019
Input Date: Aug 30, 2019
Property
Status: Sale
Property Type: Detached
Style: 2-Storey
Size (sq ft): 1100
Age: 100+
Area: Haldimand
Community: Haldimand
Availability Date: Flexible
Assessment Amount: $266,000
Assessment Year: 2016
Inside
Bedrooms: 3
Bathrooms: 1
Kitchens: 1
Rooms: 6
Den/Family Room: No
Air Conditioning: Central Air
Fireplace: Yes
Laundry Level: Lower
Central Vacuum: N
Washrooms: 1
Utilities
Electricity: Yes
Gas: Yes
Cable: Yes
Telephone: Yes
Building
Basement: Full
Basement 2: Unfinished
Heat Type: Forced Air
Heat Source: Gas
Exterior: Metal/Side
Elevator: N
UFFI: No
Green Verification Status: N
Water Supply: Municipal
Physically Handicapped-Equipped: N
Special Designation: Unknown
Other Structures: Garden Shed
Retirement: N
Parking
Driveway: Pvt Double
Garage Spaces: 2
Garage Type: Attached
Covered Parking Spaces: 3
Total Parking Spaces: 4
Fees
Tax Year: 2019
Tax Legal Description: Pt Lt 35-36 Pl 2224 Pt 2 18R2851; Haldimand County
Taxes: $3,069
Highlights
Feature: Cul De Sac
Feature: Level
Feature: Part Cleared
Feature: Place Of Worship
Feature: Rec Centre
Land
Cross Street: Argyle St To Caithne
Municipality District: Haldimand
Fronting On: West
Parcel Number: 381570034
Pool: None
Sewer: Septic
Lot Depth: 130.25 Feet
Lot Frontage: 62.02 Feet
Acres: .50-1.99
Waterfront: None
Additional Media
- Virtual Tour: http://www.myvisuallistings.com/vtnb/286388
Rooms
Room details for 45 Grand Avenue, Haldimand
| Type | Dimensions | Description |
|---|---|---|
| Foyer Main | 1.83 x 1.98 | Hardwood Floor |
| Sunroom Main | 2.01 x 6.17 | Hardwood Floor |
| Living Main | 3.96 x 5.03 | Hardwood Floor |
| Dining Main | 3.23 x 3.35 | |
| Kitchen Main | 3.43 x 4.95 | |
| Master 2nd | 3.40 x 3.45 | Hardwood Floor |
| 2nd Br 2nd | 3.48 x 4.98 | Hardwood Floor |
| 3rd Br 2nd | 3.05 x 3.23 | Hardwood Floor |
| Bathroom 2nd | 2.13 x 2.18 | 4 Pc Bath, Whirlpool |
| Den 2nd | 1.98 x 3.28 | Hardwood Floor |
| Laundry Bsmt | 2.74 x 3.05 | |
| Exercise Bsmt | 2.74 x 3.05 |
| XXXXXXXX | XXX XX, XXXX |
XXXX XXX XXXX |
$XXX,XXX |
| XXX XX, XXXX |
XXXXXX XXX XXXX |
$XXX,XXX |
| XXXXXXXX XXXX | XXX XX, XXXX | $425,000 XXX XXXX |
| XXXXXXXX XXXXXX | XXX XX, XXXX | $419,900 XXX XXXX |

St. Patrick's School
Elementary: CatholicOneida Central Public School
Elementary: PublicCaledonia Centennial Public School
Elementary: PublicNotre Dame Catholic Elementary School
Elementary: CatholicMount Hope Public School
Elementary: PublicRiver Heights School
Elementary: PublicHagersville Secondary School
Secondary: PublicCayuga Secondary School
Secondary: PublicMcKinnon Park Secondary School
Secondary: PublicBishop Tonnos Catholic Secondary School
Secondary: CatholicSt. Jean de Brebeuf Catholic Secondary School
Secondary: CatholicSt. Thomas More Catholic Secondary School
Secondary: Catholic

