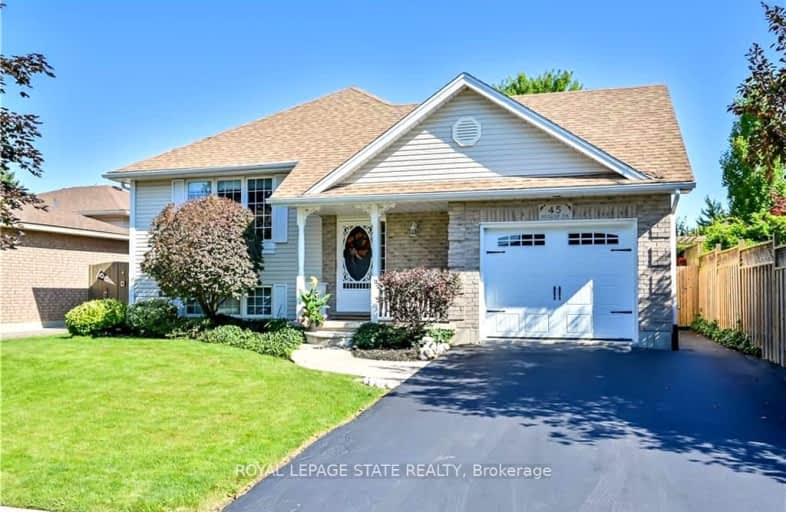Very Walkable
- Most errands can be accomplished on foot.
74
/100
Somewhat Bikeable
- Most errands require a car.
48
/100

St. Patrick's School
Elementary: Catholic
1.66 km
Oneida Central Public School
Elementary: Public
5.99 km
Caledonia Centennial Public School
Elementary: Public
1.63 km
Notre Dame Catholic Elementary School
Elementary: Catholic
0.62 km
Mount Hope Public School
Elementary: Public
11.27 km
River Heights School
Elementary: Public
1.04 km
Hagersville Secondary School
Secondary: Public
13.69 km
Cayuga Secondary School
Secondary: Public
13.40 km
McKinnon Park Secondary School
Secondary: Public
0.28 km
Bishop Tonnos Catholic Secondary School
Secondary: Catholic
15.84 km
Ancaster High School
Secondary: Public
17.54 km
St. Thomas More Catholic Secondary School
Secondary: Catholic
17.10 km
-
Williamson Woods Park
306 Orkney St W, Caledonia ON 2.01km -
Lafortune Park
Caledonia ON 4.43km -
Binbrook Conservation Area
ON 10.85km
-
BMO Bank of Montreal
322 Argyle St S, Caledonia ON N3W 1K8 0.34km -
CIBC
31 Argyle St N, Caledonia ON N3W 1B6 1.38km -
TD Bank Financial Group
3030 Hwy 56, Binbrook ON L0R 1C0 13.26km














