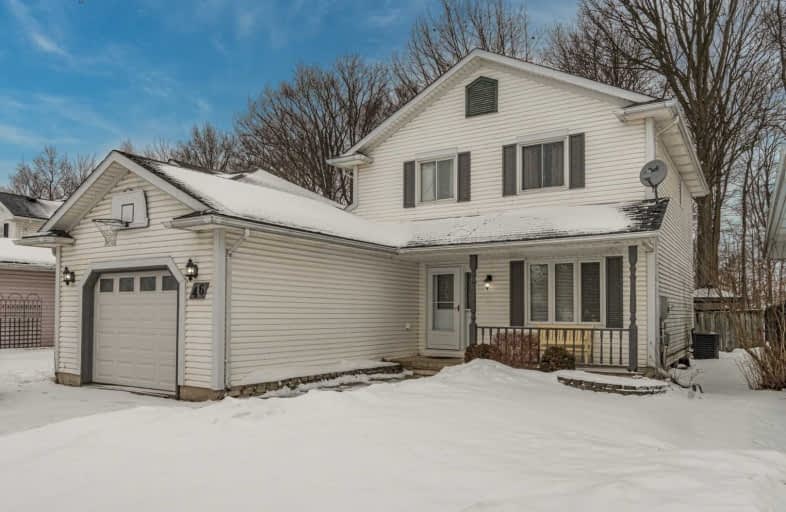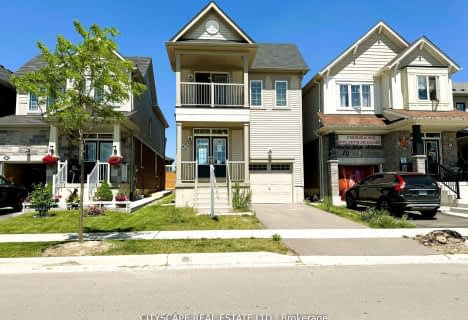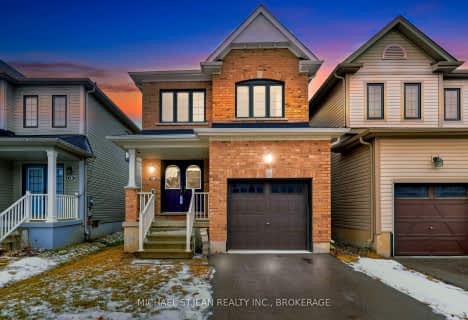
St. Patrick's School
Elementary: Catholic
1.88 km
Oneida Central Public School
Elementary: Public
5.72 km
Caledonia Centennial Public School
Elementary: Public
1.88 km
Notre Dame Catholic Elementary School
Elementary: Catholic
0.74 km
Mount Hope Public School
Elementary: Public
11.51 km
River Heights School
Elementary: Public
1.27 km
Hagersville Secondary School
Secondary: Public
13.51 km
Cayuga Secondary School
Secondary: Public
13.14 km
McKinnon Park Secondary School
Secondary: Public
0.45 km
Bishop Tonnos Catholic Secondary School
Secondary: Catholic
16.12 km
Ancaster High School
Secondary: Public
17.82 km
St. Thomas More Catholic Secondary School
Secondary: Catholic
17.35 km





