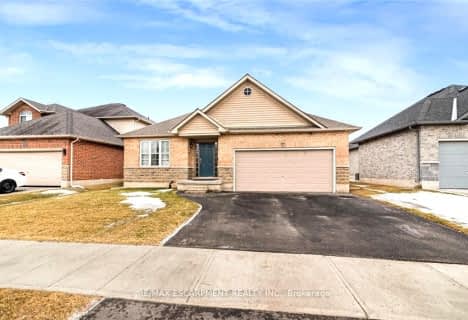
St. Stephen's School
Elementary: Catholic
0.92 km
Seneca Central Public School
Elementary: Public
11.48 km
Rainham Central School
Elementary: Public
7.03 km
Oneida Central Public School
Elementary: Public
10.37 km
J L Mitchener Public School
Elementary: Public
0.99 km
River Heights School
Elementary: Public
16.03 km
Dunnville Secondary School
Secondary: Public
19.64 km
Hagersville Secondary School
Secondary: Public
14.83 km
Cayuga Secondary School
Secondary: Public
2.35 km
McKinnon Park Secondary School
Secondary: Public
15.39 km
Saltfleet High School
Secondary: Public
27.77 km
Bishop Ryan Catholic Secondary School
Secondary: Catholic
26.97 km



