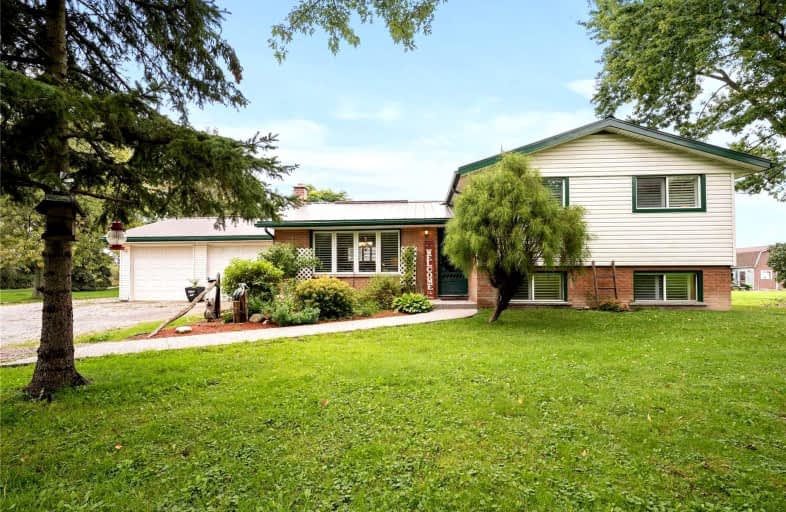
Video Tour

Grandview Central Public School
Elementary: Public
2.72 km
Caistor Central Public School
Elementary: Public
19.60 km
St. Michael's School
Elementary: Catholic
3.15 km
Fairview Avenue Public School
Elementary: Public
3.56 km
J L Mitchener Public School
Elementary: Public
16.67 km
Thompson Creek Elementary School
Elementary: Public
2.75 km
South Lincoln High School
Secondary: Public
23.52 km
Dunnville Secondary School
Secondary: Public
2.50 km
Cayuga Secondary School
Secondary: Public
18.18 km
Grimsby Secondary School
Secondary: Public
33.62 km
Blessed Trinity Catholic Secondary School
Secondary: Catholic
33.77 km
Saltfleet High School
Secondary: Public
33.11 km


