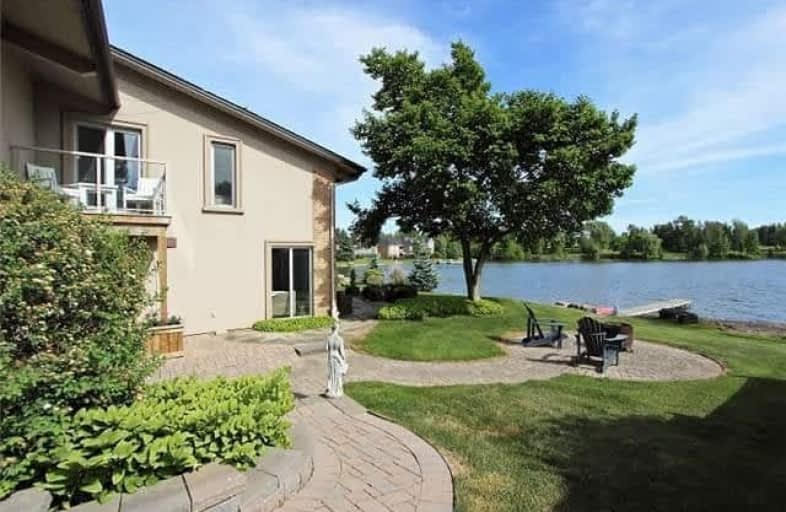Sold on Sep 17, 2018
Note: Property is not currently for sale or for rent.

-
Type: Detached
-
Style: 2-Storey
-
Lot Size: 57.33 x 221.72 Feet
-
Age: No Data
-
Taxes: $12,255 per year
-
Days on Site: 96 Days
-
Added: Sep 07, 2019 (3 months on market)
-
Updated:
-
Last Checked: 2 months ago
-
MLS®#: E4160821
-
Listed By: Keller williams energy real estate, brokerage
Leave The Hustle & Bustle Of City Life Behind, Work Remotely From This Luxury Lakeside Home. Custom California Design W/Open Concept Plan Featuring A Gorgeous Curved Staircase Gracefully Opening Up Into The Living/Dining Room With 22' Cathedral Ceilings, Floor To Ceiling Windows, Exposed Brick & Beams, Wood Burning Fireplace Built-In Bar & A Million Dollar South View Of The Lake. Remodeled Kitchen W/Heated Ledgerock Floors, Centre Island, Wolf & Sub Zero Appl
Extras
Newly Renovated Master Bdrm, Ensuite W/Heated Flooring & Custom Closets. Upper Level Loft Features Library & Office Space. Boat House Converted To Art Studio.
Property Details
Facts for 277 Stephenson Point Road, Scugog
Status
Days on Market: 96
Last Status: Sold
Sold Date: Sep 17, 2018
Closed Date: Oct 31, 2018
Expiry Date: Sep 13, 2018
Sold Price: $1,825,000
Unavailable Date: Sep 17, 2018
Input Date: Jun 13, 2018
Property
Status: Sale
Property Type: Detached
Style: 2-Storey
Area: Scugog
Community: Port Perry
Availability Date: 60 Days/Tba
Inside
Bedrooms: 3
Bathrooms: 3
Kitchens: 1
Rooms: 8
Den/Family Room: Yes
Air Conditioning: Central Air
Fireplace: Yes
Laundry Level: Main
Central Vacuum: N
Washrooms: 3
Building
Basement: None
Heat Type: Forced Air
Heat Source: Propane
Exterior: Brick
Exterior: Stucco/Plaster
Water Supply: Well
Special Designation: Unknown
Parking
Driveway: Private
Garage Spaces: 2
Garage Type: Attached
Covered Parking Spaces: 8
Total Parking Spaces: 10
Fees
Tax Year: 2017
Tax Legal Description: Pcl 13-1 Sec M134; Lt 13 Pl M134 (Scugog); Scugog
Taxes: $12,255
Highlights
Feature: Waterfront
Land
Cross Street: Stephenson Point Rd
Municipality District: Scugog
Fronting On: North
Pool: Inground
Sewer: Septic
Lot Depth: 221.72 Feet
Lot Frontage: 57.33 Feet
Lot Irregularities: Irregular
Acres: < .50
Zoning: Single Family Re
Waterfront: Direct
Water Body Name: Scugog
Water Body Type: Lake
Water Frontage: 35.7
Shoreline Exposure: S
Additional Media
- Virtual Tour: http://www.277stephensonpointrd.susanwoodmanphotography.com/
Rooms
Room details for 277 Stephenson Point Road, Scugog
| Type | Dimensions | Description |
|---|---|---|
| Living Main | 9.10 x 9.30 | Combined W/Dining, Fireplace, Vaulted Ceiling |
| Dining Main | 9.10 x 9.30 | Combined W/Living, W/O To Pool, Vaulted Ceiling |
| Kitchen Main | 5.00 x 6.90 | Stone Floor, Pantry, W/O To Patio |
| Laundry Main | 3.40 x 4.40 | Ceramic Floor, W/O To Garage, Pantry |
| Family Main | 4.70 x 5.90 | Broadloom, Above Grade Window, Double Closet |
| Master 2nd | 4.50 x 6.00 | W/O To Balcony, 4 Pc Ensuite |
| 2nd Br 2nd | 4.30 x 5.30 | W/I Closet, 3 Pc Ensuite, Broadloom |
| 3rd Br 2nd | 3.60 x 4.50 | Picture Window, Double Closet, Broadloom |
| XXXXXXXX | XXX XX, XXXX |
XXXX XXX XXXX |
$X,XXX,XXX |
| XXX XX, XXXX |
XXXXXX XXX XXXX |
$X,XXX,XXX |
| XXXXXXXX XXXX | XXX XX, XXXX | $1,825,000 XXX XXXX |
| XXXXXXXX XXXXXX | XXX XX, XXXX | $1,950,000 XXX XXXX |

Good Shepherd Catholic School
Elementary: CatholicGreenbank Public School
Elementary: PublicPrince Albert Public School
Elementary: PublicCartwright Central Public School
Elementary: PublicS A Cawker Public School
Elementary: PublicR H Cornish Public School
Elementary: PublicÉSC Saint-Charles-Garnier
Secondary: CatholicBrooklin High School
Secondary: PublicPort Perry High School
Secondary: PublicUxbridge Secondary School
Secondary: PublicMaxwell Heights Secondary School
Secondary: PublicSinclair Secondary School
Secondary: Public- 2 bath
- 3 bed
17950 Island Road, Scugog, Ontario • L9L 1B4 • Rural Scugog



