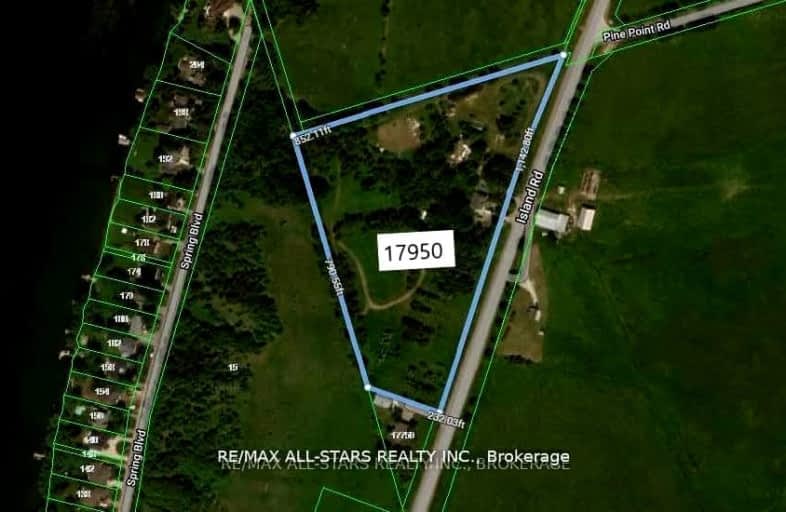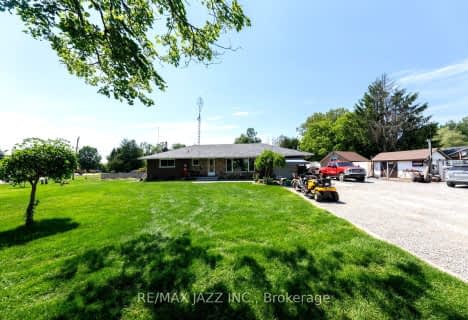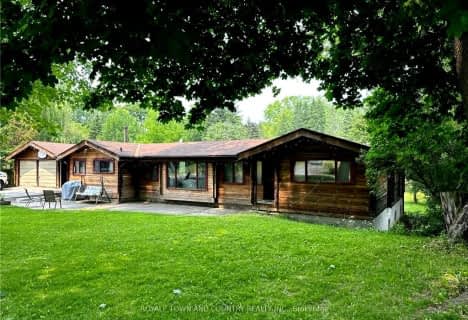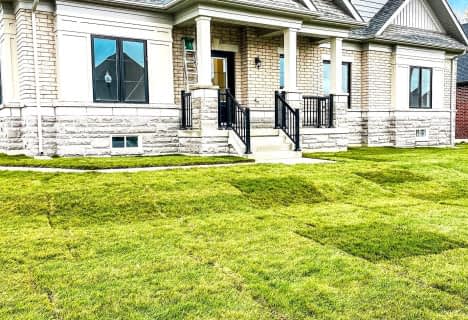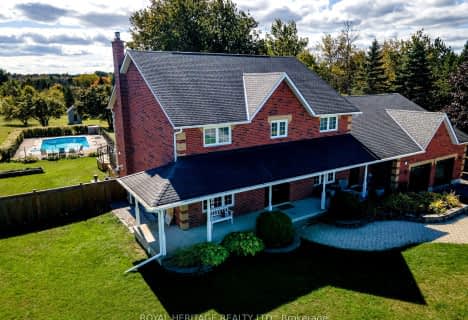Car-Dependent
- Almost all errands require a car.
Somewhat Bikeable
- Most errands require a car.

Good Shepherd Catholic School
Elementary: CatholicGreenbank Public School
Elementary: PublicPrince Albert Public School
Elementary: PublicCartwright Central Public School
Elementary: PublicS A Cawker Public School
Elementary: PublicR H Cornish Public School
Elementary: PublicÉSC Saint-Charles-Garnier
Secondary: CatholicBrooklin High School
Secondary: PublicPort Perry High School
Secondary: PublicUxbridge Secondary School
Secondary: PublicMaxwell Heights Secondary School
Secondary: PublicSinclair Secondary School
Secondary: Public-
Goreskis Trailer Park
2.74km -
Port Perry Park
2.89km -
Palmer Park Playground
Scugog ON L9L 1C4 4.33km
-
CIBC
1805 Scugog St, Port Perry ON L9L 1J4 4.91km -
Cibc ATM
462 Paxton St, Port Perry ON L9L 1L9 4.93km -
Scotiabank
1535 Hwy 7A, Port Perry ON L9L 1B5 6.38km
