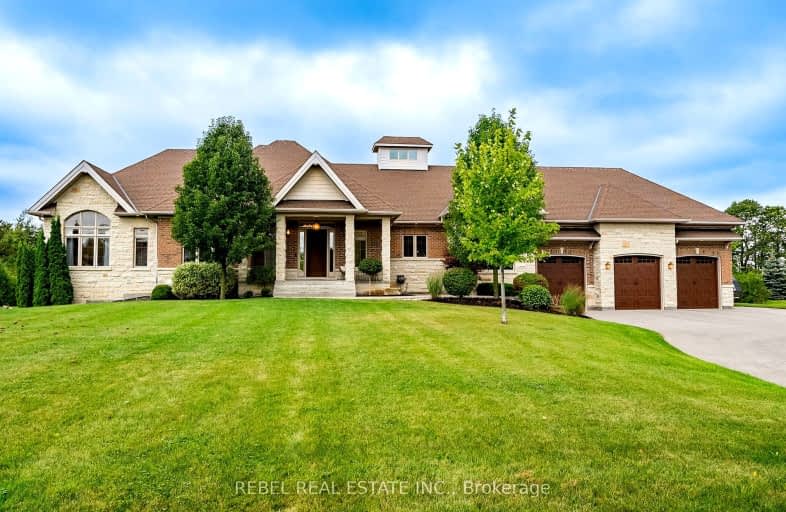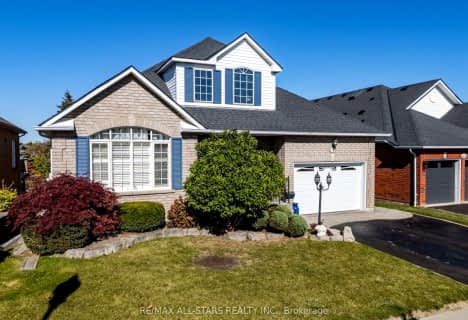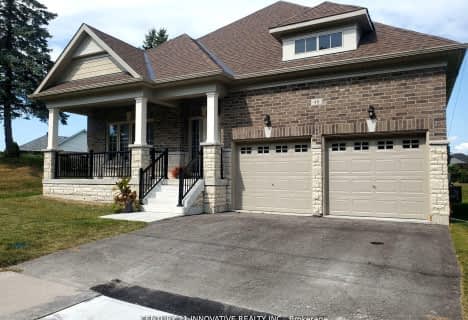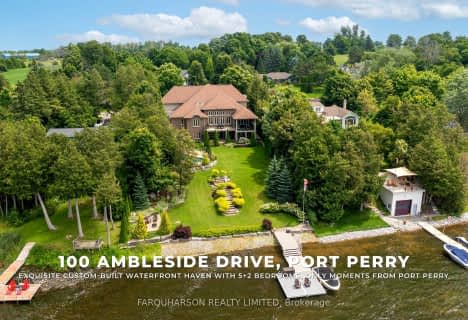
Good Shepherd Catholic School
Elementary: CatholicGreenbank Public School
Elementary: PublicPrince Albert Public School
Elementary: PublicCartwright Central Public School
Elementary: PublicS A Cawker Public School
Elementary: PublicR H Cornish Public School
Elementary: PublicÉSC Saint-Charles-Garnier
Secondary: CatholicBrooklin High School
Secondary: PublicPort Perry High School
Secondary: PublicUxbridge Secondary School
Secondary: PublicMaxwell Heights Secondary School
Secondary: PublicSinclair Secondary School
Secondary: Public-
Port Perry Park
3.34km -
Palmer Park
Port Perry ON 3.58km -
Palmer Park Playground
Scugog ON L9L 1C4 3.62km
-
CIBC
145 Queen St, Port Perry ON L9L 1B8 3.51km -
TD Bank Financial Group
165 Queen St, Port Perry ON L9L 1B8 3.52km -
Scotiabank
1535 Hwy 7A, Port Perry ON L9L 1B5 5.06km











