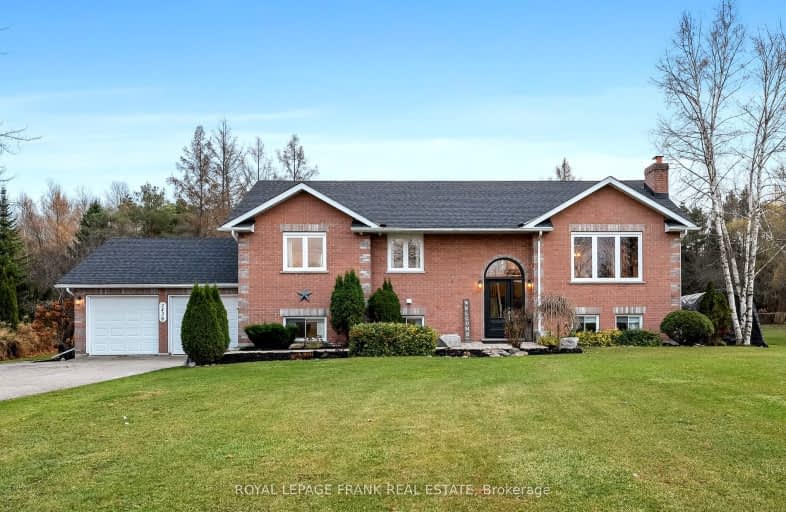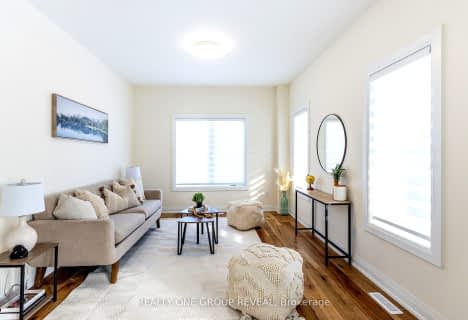Car-Dependent
- Almost all errands require a car.
4
/100
Somewhat Bikeable
- Most errands require a car.
26
/100

Good Shepherd Catholic School
Elementary: Catholic
4.73 km
Greenbank Public School
Elementary: Public
8.16 km
Prince Albert Public School
Elementary: Public
6.71 km
Cartwright Central Public School
Elementary: Public
7.66 km
S A Cawker Public School
Elementary: Public
4.33 km
R H Cornish Public School
Elementary: Public
4.91 km
ÉSC Saint-Charles-Garnier
Secondary: Catholic
24.05 km
Brooklin High School
Secondary: Public
18.89 km
Port Perry High School
Secondary: Public
4.66 km
Uxbridge Secondary School
Secondary: Public
16.48 km
Maxwell Heights Secondary School
Secondary: Public
21.06 km
Sinclair Secondary School
Secondary: Public
23.64 km
-
Palmer Park Playground
Scugog ON L9L 1C4 3.89km -
Palmer Park
Port Perry ON 3.87km -
Baagwating Park
Scugog ON 3.94km
-
CIBC
145 Queen St, Port Perry ON L9L 1B8 3.89km -
TD Bank Financial Group
165 Queen St, Port Perry ON L9L 1B8 3.92km -
BMO Bank of Montreal
1894 Scugog St, Port Perry ON L9L 1H7 4km





