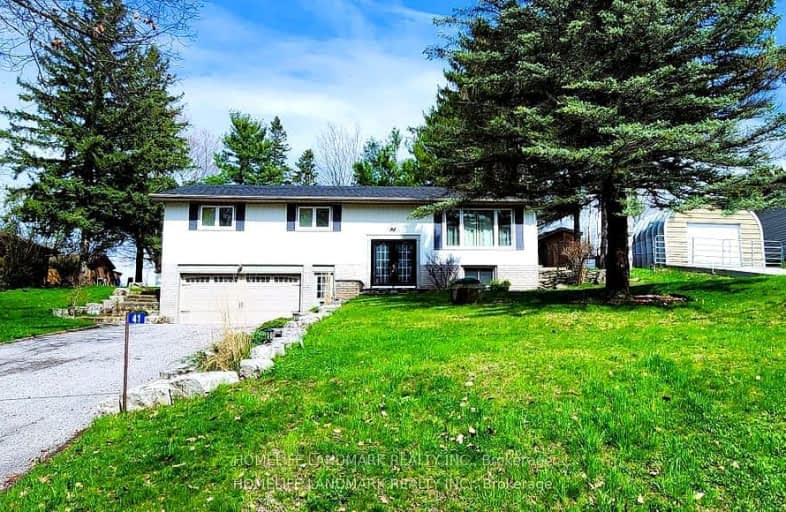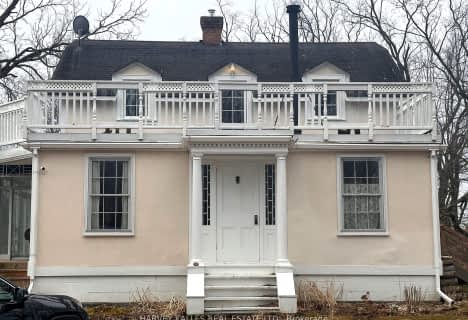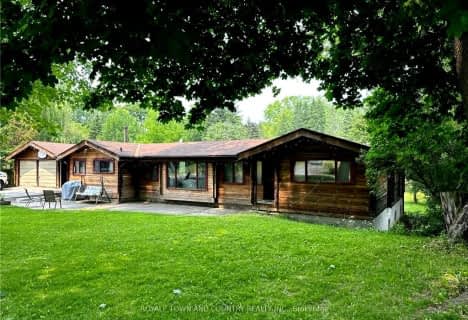Car-Dependent
- Almost all errands require a car.
Somewhat Bikeable
- Almost all errands require a car.

Good Shepherd Catholic School
Elementary: CatholicGreenbank Public School
Elementary: PublicPrince Albert Public School
Elementary: PublicCartwright Central Public School
Elementary: PublicS A Cawker Public School
Elementary: PublicR H Cornish Public School
Elementary: PublicÉSC Saint-Charles-Garnier
Secondary: CatholicBrooklin High School
Secondary: PublicPort Perry High School
Secondary: PublicUxbridge Secondary School
Secondary: PublicMaxwell Heights Secondary School
Secondary: PublicSinclair Secondary School
Secondary: Public-
Goreski Summer Resort
225 Platten Blvd, Port Perry ON L9L 1B4 0.76km -
Port Perry Park
4.67km -
Palmer Park
Port Perry ON 5.93km
-
CIBC
145 Queen St, Port Perry ON L9L 1B8 5.91km -
President's Choice Financial ATM
1893 Scugog St, Port Perry ON L9L 1H9 6.03km -
BMO Bank of Montreal
1894 Scugog St, Port Perry ON L9L 1H7 6.19km










