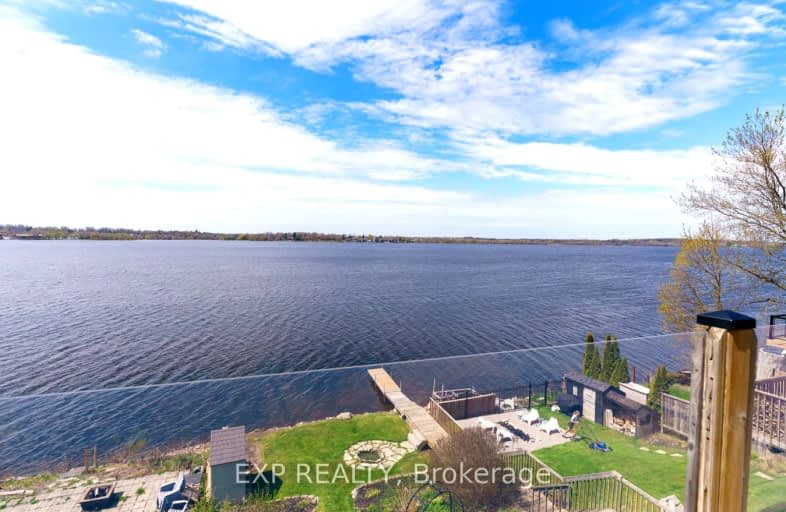Car-Dependent
- Almost all errands require a car.
6
/100
Somewhat Bikeable
- Almost all errands require a car.
2
/100

Good Shepherd Catholic School
Elementary: Catholic
2.53 km
Greenbank Public School
Elementary: Public
7.86 km
Prince Albert Public School
Elementary: Public
3.98 km
Cartwright Central Public School
Elementary: Public
8.91 km
S A Cawker Public School
Elementary: Public
2.30 km
R H Cornish Public School
Elementary: Public
2.27 km
ÉSC Saint-Charles-Garnier
Secondary: Catholic
21.60 km
Brooklin High School
Secondary: Public
16.37 km
Port Perry High School
Secondary: Public
2.05 km
Uxbridge Secondary School
Secondary: Public
14.76 km
Maxwell Heights Secondary School
Secondary: Public
19.30 km
Sinclair Secondary School
Secondary: Public
21.28 km
-
Palmer Park
Port Perry ON 1.19km -
Goreski Summer Resort
225 Platten Blvd, Port Perry ON L9L 1B4 5.7km -
Pleasant Point Park
Kawartha Lakes ON 12.19km
-
TD Bank Financial Group
165 Queen St, Port Perry ON L9L 1B8 1.27km -
TD Bank Financial Group
6875 Baldwin St N, Whitby ON L1M 1Y1 15.78km -
TD Bank Financial Group
230 Toronto St S, Uxbridge ON L9P 0C4 16km














