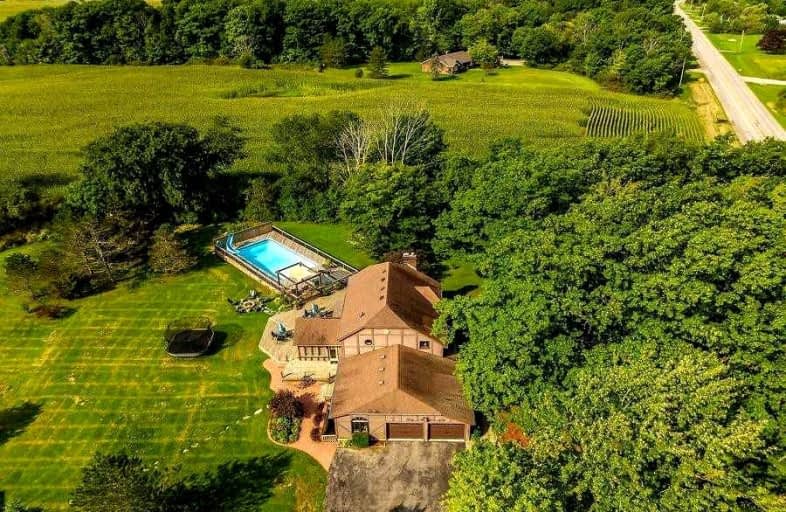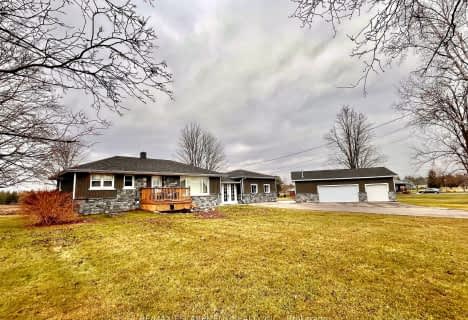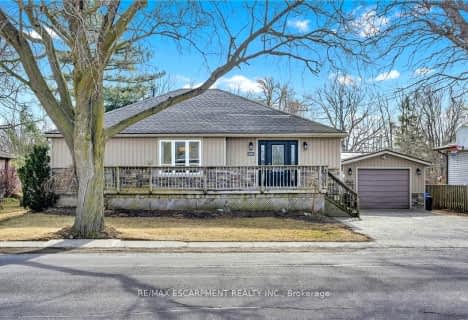Car-Dependent
- Almost all errands require a car.
2
/100
Somewhat Bikeable
- Most errands require a car.
26
/100

Grandview Central Public School
Elementary: Public
2.29 km
Caistor Central Public School
Elementary: Public
19.77 km
St. Michael's School
Elementary: Catholic
2.83 km
Fairview Avenue Public School
Elementary: Public
3.28 km
J L Mitchener Public School
Elementary: Public
17.10 km
Thompson Creek Elementary School
Elementary: Public
2.57 km
South Lincoln High School
Secondary: Public
23.53 km
Dunnville Secondary School
Secondary: Public
2.19 km
Cayuga Secondary School
Secondary: Public
18.60 km
Grimsby Secondary School
Secondary: Public
33.70 km
Blessed Trinity Catholic Secondary School
Secondary: Catholic
33.86 km
Saltfleet High School
Secondary: Public
33.39 km
-
Centennial Park
98 Robinson Rd (Main St. W.), Dunnville ON N1A 2W1 1.86km -
Lions Park - Dunnville Fair
Dunnville ON 2.09km -
Wingfield Park
Dunnville ON 2.36km
-
TD Bank Financial Group
202 George St, Dunnville ON N1A 2T4 2.15km -
TD Bank Financial Group
163 Lock St E, Dunnville ON N1A 1J6 2.92km -
RBC Royal Bank
163 Queen St, Dunnville ON N1A 1H6 2.94km




