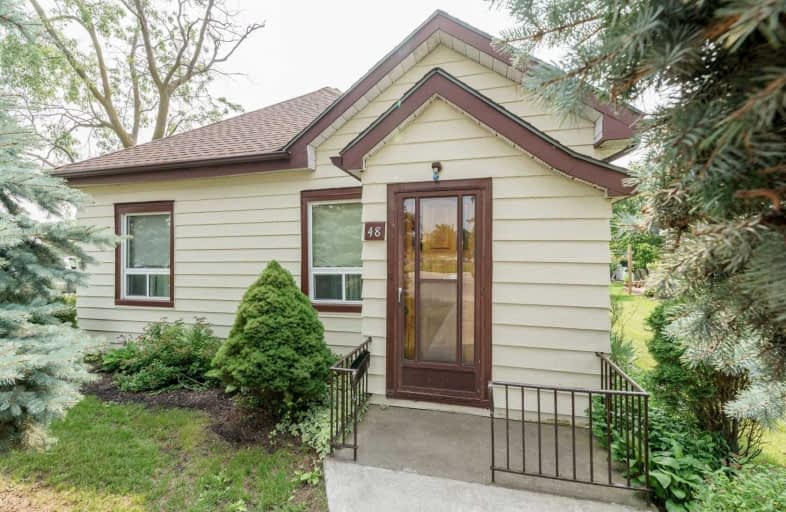Sold on Jul 25, 2021
Note: Property is not currently for sale or for rent.

-
Type: Detached
-
Style: Bungalow
-
Lot Size: 43.01 x 110 Feet
-
Age: No Data
-
Taxes: $2,107 per year
-
Days on Site: 5 Days
-
Added: Jul 20, 2021 (5 days on market)
-
Updated:
-
Last Checked: 2 months ago
-
MLS®#: X5318147
-
Listed By: Re/max escarpment realty inc., brokerage
Delightful 1 Stry Home Located In An Established Hagersville Area. Positioned On 43X110 Landscaped Lot Incs Quaint Rear Yard Incs 8X12 Garden Shed. Rear Sun-Room Introduces Open Conc. Kitchen Ftrs Wood Cabinetry W/Peninsula & Bi Dishwasher, Dining Room, Comfortable Living Room, Large Master, Sizeable Guest Bedroom, 4Pc Bath + Mf Laundry. Extras Inc Roof'16 (Aprox), Vinyl Windows'16 (Aprox), Spray Foam Insulated Crawl Space, & N/Gas To House (Buyer To Connect)
Extras
Incl: Wdw Covgs & Hrdwre, Ceiling Fans, Bath Mirrors, All Attchd Lght Fxtres, Frdge, Stve, B/I Dw, W/D, Shed, Stand Up Frzr. Rental: Hot Water Heater.
Property Details
Facts for 48 Main Street North, Haldimand
Status
Days on Market: 5
Last Status: Sold
Sold Date: Jul 25, 2021
Closed Date: Aug 27, 2021
Expiry Date: Oct 19, 2021
Sold Price: $436,000
Unavailable Date: Jul 25, 2021
Input Date: Jul 23, 2021
Prior LSC: Listing with no contract changes
Property
Status: Sale
Property Type: Detached
Style: Bungalow
Area: Haldimand
Community: Haldimand
Availability Date: Flexible
Inside
Bedrooms: 2
Bathrooms: 1
Kitchens: 1
Rooms: 5
Den/Family Room: No
Air Conditioning: None
Fireplace: No
Washrooms: 1
Building
Basement: Crawl Space
Basement 2: Unfinished
Heat Type: Baseboard
Heat Source: Electric
Exterior: Vinyl Siding
Water Supply: Municipal
Special Designation: Unknown
Parking
Driveway: None
Garage Type: None
Fees
Tax Year: 2020
Tax Legal Description: Pt Lt 19 Blk 34 Pl 905 Hagersville As In Hc16*Cont
Taxes: $2,107
Land
Cross Street: Marathon St
Municipality District: Haldimand
Fronting On: East
Parcel Number: 381830322
Pool: None
Sewer: Sewers
Lot Depth: 110 Feet
Lot Frontage: 43.01 Feet
Additional Media
- Virtual Tour: http://www.myvisuallistings.com/cvtnb/315014
Rooms
Room details for 48 Main Street North, Haldimand
| Type | Dimensions | Description |
|---|---|---|
| Master Main | 3.78 x 2.77 | |
| Br Main | 2.97 x 3.58 | |
| Bathroom Main | 2.03 x 2.44 | |
| Laundry Main | 3.07 x 2.46 | |
| Living Main | 5.36 x 3.81 | |
| Dining Main | 4.57 x 3.76 | |
| Sunroom Main | 3.20 x 1.63 | |
| Kitchen Main | 3.15 x 3.58 | |
| Foyer Main | 1.30 x 1.09 |
| XXXXXXXX | XXX XX, XXXX |
XXXX XXX XXXX |
$XXX,XXX |
| XXX XX, XXXX |
XXXXXX XXX XXXX |
$XXX,XXX |
| XXXXXXXX XXXX | XXX XX, XXXX | $436,000 XXX XXXX |
| XXXXXXXX XXXXXX | XXX XX, XXXX | $299,900 XXX XXXX |

St. Mary's School
Elementary: CatholicSt. Cecilia's School
Elementary: CatholicWalpole North Elementary School
Elementary: PublicHagersville Elementary School
Elementary: PublicJarvis Public School
Elementary: PublicLakewood Elementary School
Elementary: PublicWaterford District High School
Secondary: PublicHagersville Secondary School
Secondary: PublicCayuga Secondary School
Secondary: PublicSimcoe Composite School
Secondary: PublicMcKinnon Park Secondary School
Secondary: PublicHoly Trinity Catholic High School
Secondary: Catholic

