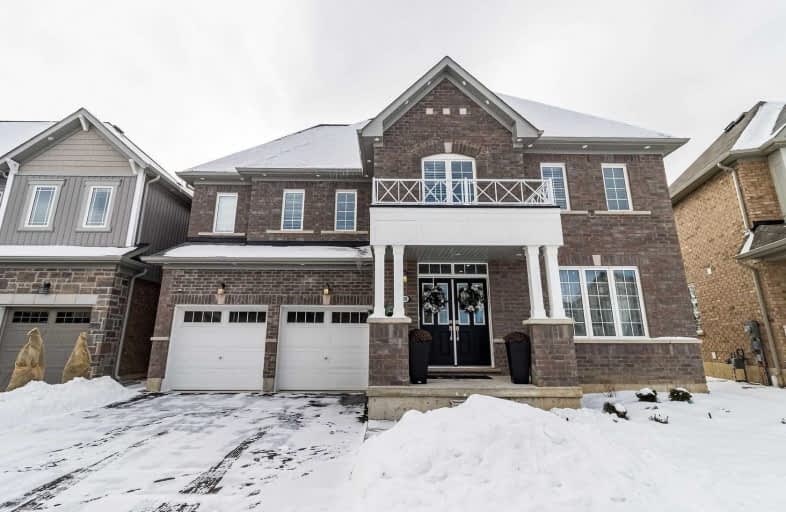Sold on May 20, 2021
Note: Property is not currently for sale or for rent.

-
Type: Detached
-
Style: 2-Storey
-
Size: 3500 sqft
-
Lot Size: 50 x 120 Feet
-
Age: 0-5 years
-
Taxes: $7,670 per year
-
Days on Site: 11 Days
-
Added: May 08, 2021 (1 week on market)
-
Updated:
-
Last Checked: 2 months ago
-
MLS®#: X5227100
-
Listed By: Century 21 people`s choice realty inc., brokerage
Wow!! Luxury Finishes!! 50' Wide ,All Brick, Premium Pie Shape Ravine Lot ! 5 Bed, With 5 Bath Approx. 4000 Sq Ft W/Plenty Of Upgrades ,Hardwood Floor, Crown Moulding, Quartz Counter Top, High Smooth Ceilings On Main Fl W/ Pot Lights Inside/Outside, Upgraded Light Fixtures & More! Eat-In Kitchen W/High-End S/S Appliances, Oversized Island W/Quartz Countertops. Main Floor Den/Office, Master W/Walk-N Closet & 5Pc Ensuite, All Bed Rooms With Attached Bath .
Extras
Include Existing S/S Fridge, S/S Stove ,S/S Dishwasher ,Wine Cooler , F/L Clothes Washer And Dryer. All Existing Upgraded Light Fix, Cac, Furnace, Gdo And Window Coverings. (Hot Water Tank And Hrv Rental). Plenty Of Upgrades Throughout
Property Details
Facts for 49 Fleming Crescent, Haldimand
Status
Days on Market: 11
Last Status: Sold
Sold Date: May 20, 2021
Closed Date: Jul 20, 2021
Expiry Date: Aug 11, 2021
Sold Price: $1,230,000
Unavailable Date: May 20, 2021
Input Date: May 09, 2021
Prior LSC: Listing with no contract changes
Property
Status: Sale
Property Type: Detached
Style: 2-Storey
Size (sq ft): 3500
Age: 0-5
Area: Haldimand
Community: Haldimand
Availability Date: 30-60 Days
Inside
Bedrooms: 5
Bathrooms: 5
Kitchens: 1
Rooms: 12
Den/Family Room: Yes
Air Conditioning: Central Air
Fireplace: Yes
Laundry Level: Upper
Washrooms: 5
Building
Basement: Full
Basement 2: Unfinished
Heat Type: Forced Air
Heat Source: Gas
Exterior: Brick
Water Supply: Municipal
Special Designation: Unknown
Parking
Driveway: Private
Garage Spaces: 2
Garage Type: Attached
Covered Parking Spaces: 2
Total Parking Spaces: 4
Fees
Tax Year: 2020
Tax Legal Description: Lot 32 Plan 18M 52 Subject To Easement
Taxes: $7,670
Land
Cross Street: Mcclung Rd & Thompso
Municipality District: Haldimand
Fronting On: West
Pool: None
Sewer: Sewers
Lot Depth: 120 Feet
Lot Frontage: 50 Feet
Lot Irregularities: Pie Shape Lot- 60' Wi
Additional Media
- Virtual Tour: http://www.myvisuallistings.com/vtnb/305789
Rooms
Room details for 49 Fleming Crescent, Haldimand
| Type | Dimensions | Description |
|---|---|---|
| Living Main | - | Hardwood Floor, Crown Moulding |
| Dining Main | - | Hardwood Floor, Crown Moulding |
| Kitchen Main | - | Tile Floor, Stainless Steel Appl, O/Looks Ravine |
| Breakfast Main | - | Tile Floor, Centre Island |
| Family Main | - | Hardwood Floor, Fireplace, O/Looks Ravine |
| Den Main | - | Hardwood Floor, Crown Moulding |
| Br 2nd | - | Hardwood Floor, 5 Pc Ensuite, W/I Closet |
| 2nd Br 2nd | - | Hardwood Floor, 4 Pc Ensuite, W/I Closet |
| 3rd Br 2nd | - | Hardwood Floor, 4 Pc Ensuite, W/I Closet |
| 4th Br 2nd | - | Hardwood Floor, Semi Ensuite, W/I Closet |
| 5th Br 2nd | - | Hardwood Floor, Semi Ensuite, W/I Closet |
| XXXXXXXX | XXX XX, XXXX |
XXXX XXX XXXX |
$X,XXX,XXX |
| XXX XX, XXXX |
XXXXXX XXX XXXX |
$X,XXX,XXX |
| XXXXXXXX XXXX | XXX XX, XXXX | $1,230,000 XXX XXXX |
| XXXXXXXX XXXXXX | XXX XX, XXXX | $1,250,000 XXX XXXX |

St. Patrick's School
Elementary: CatholicOneida Central Public School
Elementary: PublicCaledonia Centennial Public School
Elementary: PublicNotre Dame Catholic Elementary School
Elementary: CatholicMount Hope Public School
Elementary: PublicRiver Heights School
Elementary: PublicHagersville Secondary School
Secondary: PublicCayuga Secondary School
Secondary: PublicMcKinnon Park Secondary School
Secondary: PublicBishop Tonnos Catholic Secondary School
Secondary: CatholicSt. Jean de Brebeuf Catholic Secondary School
Secondary: CatholicSt. Thomas More Catholic Secondary School
Secondary: Catholic

