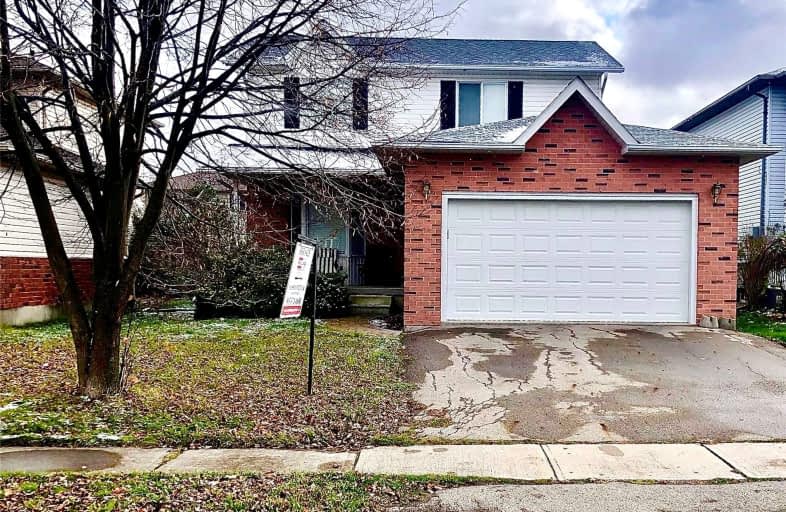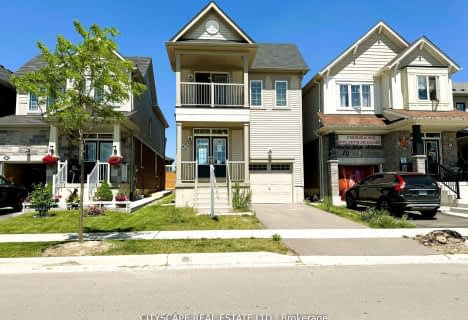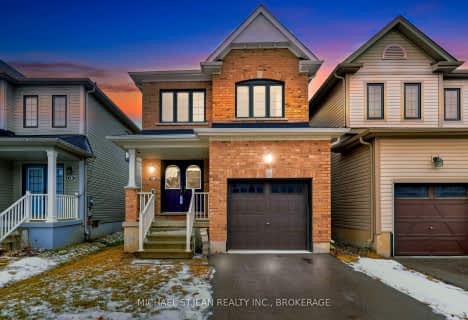
St. Patrick's School
Elementary: Catholic
2.05 km
Oneida Central Public School
Elementary: Public
6.20 km
Caledonia Centennial Public School
Elementary: Public
1.81 km
Notre Dame Catholic Elementary School
Elementary: Catholic
0.25 km
Mount Hope Public School
Elementary: Public
11.36 km
River Heights School
Elementary: Public
1.46 km
Hagersville Secondary School
Secondary: Public
13.39 km
Cayuga Secondary School
Secondary: Public
13.98 km
McKinnon Park Secondary School
Secondary: Public
1.03 km
Bishop Tonnos Catholic Secondary School
Secondary: Catholic
15.57 km
Ancaster High School
Secondary: Public
17.25 km
St. Thomas More Catholic Secondary School
Secondary: Catholic
17.13 km



