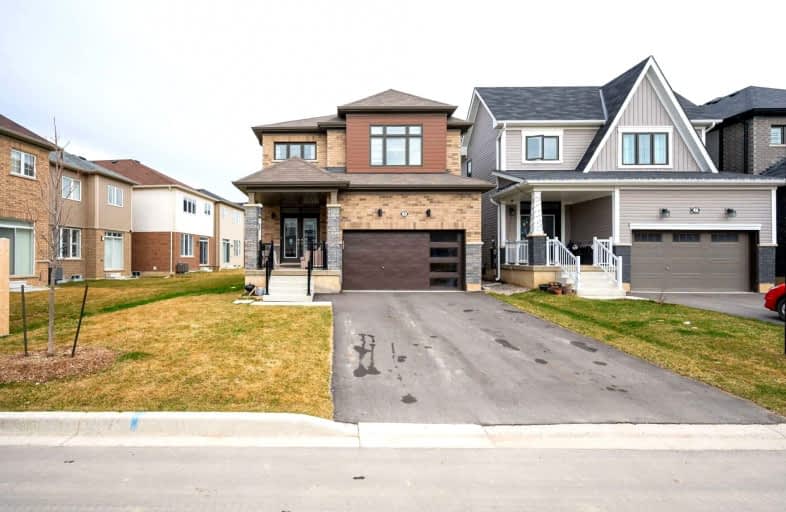
St. Patrick's School
Elementary: Catholic
1.56 km
Oneida Central Public School
Elementary: Public
7.41 km
Caledonia Centennial Public School
Elementary: Public
2.06 km
Notre Dame Catholic Elementary School
Elementary: Catholic
3.10 km
Mount Hope Public School
Elementary: Public
9.83 km
River Heights School
Elementary: Public
1.86 km
Cayuga Secondary School
Secondary: Public
13.32 km
McKinnon Park Secondary School
Secondary: Public
2.25 km
Bishop Tonnos Catholic Secondary School
Secondary: Catholic
15.35 km
St. Jean de Brebeuf Catholic Secondary School
Secondary: Catholic
15.28 km
Bishop Ryan Catholic Secondary School
Secondary: Catholic
15.17 km
St. Thomas More Catholic Secondary School
Secondary: Catholic
15.71 km














