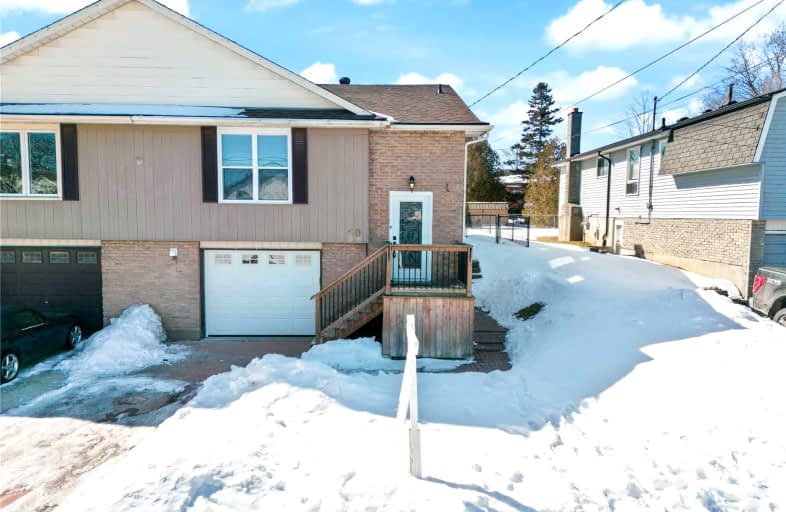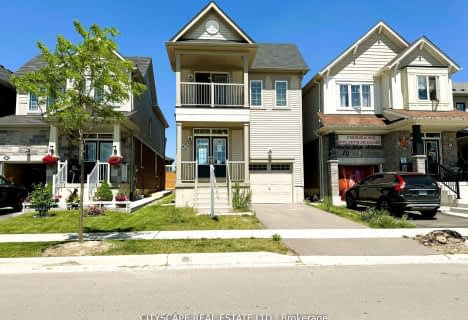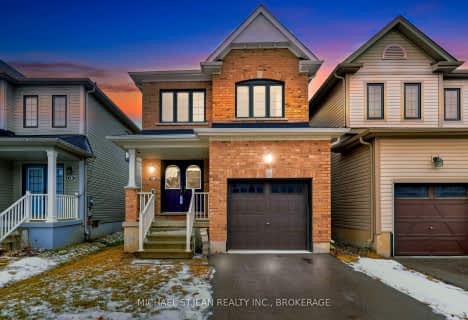
St. Patrick's School
Elementary: Catholic
0.44 km
Oneida Central Public School
Elementary: Public
7.31 km
Caledonia Centennial Public School
Elementary: Public
0.93 km
Notre Dame Catholic Elementary School
Elementary: Catholic
2.16 km
Mount Hope Public School
Elementary: Public
9.81 km
River Heights School
Elementary: Public
0.78 km
Hagersville Secondary School
Secondary: Public
15.35 km
Cayuga Secondary School
Secondary: Public
13.92 km
McKinnon Park Secondary School
Secondary: Public
1.41 km
Bishop Tonnos Catholic Secondary School
Secondary: Catholic
14.87 km
St. Jean de Brebeuf Catholic Secondary School
Secondary: Catholic
15.60 km
St. Thomas More Catholic Secondary School
Secondary: Catholic
15.68 km
-
Kinsmen Club of Caledonia
151 Caithness St E, Caledonia ON N3W 1C2 0.9km -
Williamson Woods Park
306 Orkney St W, Caledonia ON 1.74km -
Binbrook Conservation Area
ON 9.36km
-
Scotiabank
11 Argyle St N, Caledonia ON N3W 1B6 0.78km -
BMO Bank of Montreal
351 Argyle St S, Caledonia ON N3W 1K7 2.03km -
CIBC
3011 Hwy 56 (Binbrook Road), Hamilton ON L0R 1C0 12.38km





