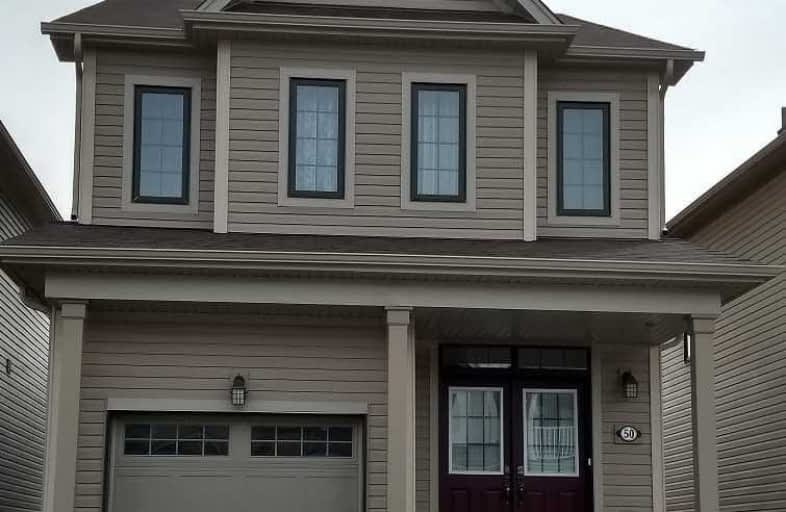
St. Patrick's School
Elementary: Catholic
1.54 km
Oneida Central Public School
Elementary: Public
7.17 km
Caledonia Centennial Public School
Elementary: Public
2.04 km
Notre Dame Catholic Elementary School
Elementary: Catholic
2.93 km
Mount Hope Public School
Elementary: Public
10.07 km
River Heights School
Elementary: Public
1.76 km
Cayuga Secondary School
Secondary: Public
13.15 km
McKinnon Park Secondary School
Secondary: Public
2.07 km
Bishop Tonnos Catholic Secondary School
Secondary: Catholic
15.53 km
St. Jean de Brebeuf Catholic Secondary School
Secondary: Catholic
15.53 km
Bishop Ryan Catholic Secondary School
Secondary: Catholic
15.40 km
St. Thomas More Catholic Secondary School
Secondary: Catholic
15.94 km



