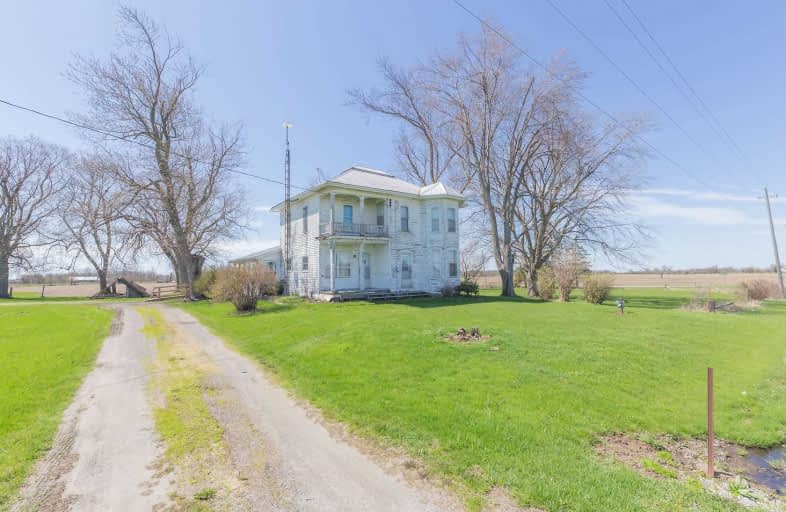Sold on May 28, 2019
Note: Property is not currently for sale or for rent.

-
Type: Detached
-
Style: 2-Storey
-
Size: 1500 sqft
-
Lot Size: 22.85 x 0 Acres
-
Age: 100+ years
-
Taxes: $1,377 per year
-
Days on Site: 13 Days
-
Added: Sep 07, 2019 (1 week on market)
-
Updated:
-
Last Checked: 3 months ago
-
MLS®#: X4451139
-
Listed By: Re/max escarpment realty inc., brokerage
Affordable 22.85 Ac, 2 Stry Century Home, 20X30 Grg, 30X60 Hip Roof Barn W/Lean-To, 30X30 Former Pen Barn+12X14 Shed. Functional Kitchen, 3Pc Bth, Main Flr Bed, 3-Season Sunrm, 3 Upper Lvl Beds + Non Functioning 3Pc Bth. Extras Inc 3000G Cistern, N/G Furnace, 100 Amp-(Breakers), Steel Roof + Maj. Of Newer Replacement Vinyl Windows/Ext. Doors. Dwelling, Barns & Septic System Require Tlc As Reflected In Price.
Extras
Inclusions: Window Coverings & Hardware, Ceiling Fans, Bathroom Mirrors, All Attached Light Fixtures, Stove, Freezer, Washer, Dryer
Property Details
Facts for 5034 Rainham Road, Haldimand
Status
Days on Market: 13
Last Status: Sold
Sold Date: May 28, 2019
Closed Date: Jun 28, 2019
Expiry Date: Sep 01, 2019
Sold Price: $390,000
Unavailable Date: May 28, 2019
Input Date: May 15, 2019
Prior LSC: Listing with no contract changes
Property
Status: Sale
Property Type: Detached
Style: 2-Storey
Size (sq ft): 1500
Age: 100+
Area: Haldimand
Community: Haldimand
Availability Date: Flex
Inside
Bedrooms: 3
Bathrooms: 2
Kitchens: 1
Rooms: 6
Den/Family Room: Yes
Air Conditioning: None
Fireplace: No
Washrooms: 2
Building
Basement: Crawl Space
Basement 2: Unfinished
Heat Type: Forced Air
Heat Source: Gas
Exterior: Vinyl Siding
Exterior: Wood
Water Supply Type: Cistern
Water Supply: Other
Physically Handicapped-Equipped: N
Special Designation: Unknown
Retirement: N
Parking
Driveway: Pvt Double
Garage Spaces: 2
Garage Type: Detached
Covered Parking Spaces: 6
Total Parking Spaces: 8
Fees
Tax Year: 2018
Tax Legal Description: Pt Lt 15 Con 1 Rainham As In Hc283562; *Cont
Taxes: $1,377
Highlights
Feature: Level
Land
Cross Street: Reicheld Rd
Municipality District: Haldimand
Fronting On: East
Parcel Number: 382120157
Pool: None
Sewer: Septic
Lot Frontage: 22.85 Acres
Rooms
Room details for 5034 Rainham Road, Haldimand
| Type | Dimensions | Description |
|---|---|---|
| Sunroom Main | 2.92 x 3.40 | |
| Laundry Main | 3.45 x 2.46 | |
| Bathroom Main | 3.45 x 1.35 | 3 Pc Bath |
| Other Main | 3.99 x 2.90 | |
| Kitchen Main | 5.54 x 3.40 | |
| Living Main | 5.05 x 3.53 | |
| Family Main | 3.48 x 5.84 | |
| Br 2nd | 2.97 x 2.82 | |
| Other 2nd | 3.58 x 2.59 | |
| Br 2nd | 2.64 x 3.51 | |
| Br 2nd | 3.56 x 2.79 | |
| Bathroom 2nd | 2.06 x 3.48 | 3 Pc Bath |
| XXXXXXXX | XXX XX, XXXX |
XXXX XXX XXXX |
$XXX,XXX |
| XXX XX, XXXX |
XXXXXX XXX XXXX |
$XXX,XXX |
| XXXXXXXX XXXX | XXX XX, XXXX | $390,000 XXX XXXX |
| XXXXXXXX XXXXXX | XXX XX, XXXX | $439,900 XXX XXXX |

St. Stephen's School
Elementary: CatholicGrandview Central Public School
Elementary: PublicSeneca Central Public School
Elementary: PublicRainham Central School
Elementary: PublicOneida Central Public School
Elementary: PublicJ L Mitchener Public School
Elementary: PublicDunnville Secondary School
Secondary: PublicHagersville Secondary School
Secondary: PublicCayuga Secondary School
Secondary: PublicMcKinnon Park Secondary School
Secondary: PublicSaltfleet High School
Secondary: PublicBishop Ryan Catholic Secondary School
Secondary: Catholic- — bath
- — bed
- — sqft
1407 LAKESHORE Road, Haldimand, Ontario • N0A 1P0 • Nanticoke



