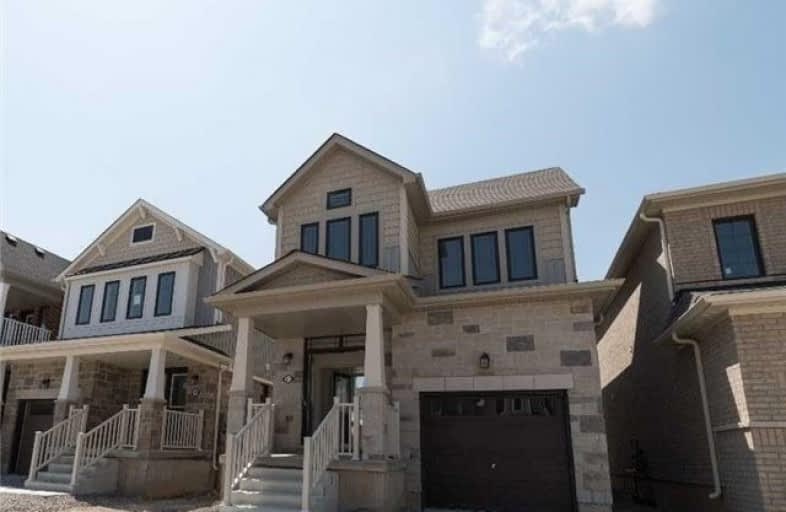Sold on Nov 23, 2019
Note: Property is not currently for sale or for rent.

-
Type: Detached
-
Style: 2-Storey
-
Lot Size: 26.9 x 91.86 Feet
-
Age: New
-
Taxes: $2,036 per year
-
Days on Site: 22 Days
-
Added: Nov 29, 2019 (3 weeks on market)
-
Updated:
-
Last Checked: 2 months ago
-
MLS®#: X4623710
-
Listed By: Royal lepage flower city realty, brokerage
((Priced To Sell)) Only 1 Year Old Detach Home In Beautiful Caledonia Area Proudly Built By Empire In Avalon Community Of Caledonia. Over 30K Of Upgrades Includes 9 Ft Ceiling, Double Door Entrance, Hardwood On Main, Granite Countertops, Dark Extended Kitchen Cabinets, Ss Appliances, Laundry On Second Level And List Goes On. Very Beautiful Neighborhood Close To Grand River And Walking Distance To School And Other Amenities .
Extras
All Brand New Appliance, Ac, Garage Door Opener
Property Details
Facts for 51 Kelso Drive, Haldimand
Status
Days on Market: 22
Last Status: Sold
Sold Date: Nov 23, 2019
Closed Date: Dec 23, 2019
Expiry Date: Feb 15, 2020
Sold Price: $500,000
Unavailable Date: Nov 23, 2019
Input Date: Nov 01, 2019
Property
Status: Sale
Property Type: Detached
Style: 2-Storey
Age: New
Area: Haldimand
Community: Haldimand
Availability Date: Flexible
Inside
Bedrooms: 3
Bathrooms: 3
Kitchens: 1
Rooms: 6
Den/Family Room: No
Air Conditioning: None
Fireplace: No
Laundry Level: Upper
Washrooms: 3
Building
Basement: Unfinished
Heat Type: Forced Air
Heat Source: Gas
Exterior: Alum Siding
Exterior: Vinyl Siding
Water Supply: Municipal
Special Designation: Unknown
Parking
Driveway: Private
Garage Spaces: 1
Garage Type: Attached
Covered Parking Spaces: 2
Total Parking Spaces: 3
Fees
Tax Year: 2019
Tax Legal Description: Lot 99 Plan 18M-51 Kelso Drive, Caledonia
Taxes: $2,036
Highlights
Feature: Grnbelt/Cons
Feature: Place Of Worship
Feature: School
Land
Cross Street: Arnold Marshall/Mccl
Municipality District: Haldimand
Fronting On: East
Pool: None
Sewer: Sewers
Lot Depth: 91.86 Feet
Lot Frontage: 26.9 Feet
Rooms
Room details for 51 Kelso Drive, Haldimand
| Type | Dimensions | Description |
|---|---|---|
| Living Main | 5.85 x 6.33 | Laminate, Open Concept, Combined W/Dining |
| Dining Main | 5.85 x 6.33 | Laminate, Open Concept, Combined W/Kitchen |
| Kitchen Main | 5.85 x 6.33 | Ceramic Floor, Open Concept, Combined W/Living |
| Master 2nd | 4.18 x 5.43 | Broadloom, W/I Closet, 5 Pc Ensuite |
| 2nd Br 2nd | 3.29 x 3.50 | Broadloom, Closet |
| 3rd Br 2nd | 2.83 x 4.18 | Broadloom, Closet |
| Laundry 2nd | 1.93 x 3.10 | Ceramic Floor |
| XXXXXXXX | XXX XX, XXXX |
XXXX XXX XXXX |
$XXX,XXX |
| XXX XX, XXXX |
XXXXXX XXX XXXX |
$XXX,XXX | |
| XXXXXXXX | XXX XX, XXXX |
XXXXXX XXX XXXX |
$X,XXX |
| XXX XX, XXXX |
XXXXXX XXX XXXX |
$X,XXX | |
| XXXXXXXX | XXX XX, XXXX |
XXXXXXX XXX XXXX |
|
| XXX XX, XXXX |
XXXXXX XXX XXXX |
$X,XXX | |
| XXXXXXXX | XXX XX, XXXX |
XXXXXXX XXX XXXX |
|
| XXX XX, XXXX |
XXXXXX XXX XXXX |
$XXX,XXX |
| XXXXXXXX XXXX | XXX XX, XXXX | $500,000 XXX XXXX |
| XXXXXXXX XXXXXX | XXX XX, XXXX | $509,999 XXX XXXX |
| XXXXXXXX XXXXXX | XXX XX, XXXX | $1,750 XXX XXXX |
| XXXXXXXX XXXXXX | XXX XX, XXXX | $1,800 XXX XXXX |
| XXXXXXXX XXXXXXX | XXX XX, XXXX | XXX XXXX |
| XXXXXXXX XXXXXX | XXX XX, XXXX | $1,750 XXX XXXX |
| XXXXXXXX XXXXXXX | XXX XX, XXXX | XXX XXXX |
| XXXXXXXX XXXXXX | XXX XX, XXXX | $509,900 XXX XXXX |

St. Patrick's School
Elementary: CatholicOneida Central Public School
Elementary: PublicCaledonia Centennial Public School
Elementary: PublicNotre Dame Catholic Elementary School
Elementary: CatholicMount Hope Public School
Elementary: PublicRiver Heights School
Elementary: PublicCayuga Secondary School
Secondary: PublicMcKinnon Park Secondary School
Secondary: PublicBishop Tonnos Catholic Secondary School
Secondary: CatholicSt. Jean de Brebeuf Catholic Secondary School
Secondary: CatholicBishop Ryan Catholic Secondary School
Secondary: CatholicSt. Thomas More Catholic Secondary School
Secondary: Catholic- 1 bath
- 3 bed
263 Orkney Street West, Haldimand, Ontario • N3W 1A9 • Haldimand



