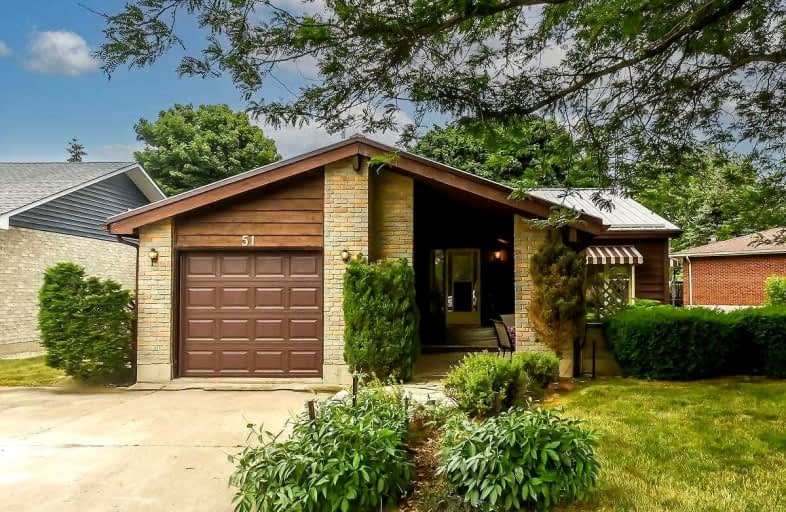Sold on Nov 08, 2022
Note: Property is not currently for sale or for rent.

-
Type: Detached
-
Style: Bungalow
-
Lot Size: 129.23 x 98.2 Feet
-
Age: 31-50 years
-
Taxes: $3,077 per year
-
Days on Site: 12 Days
-
Added: Oct 27, 2022 (1 week on market)
-
Updated:
-
Last Checked: 2 months ago
-
MLS®#: X5809197
-
Listed By: Re/max escarpment realty inc., brokerage
Quiet Private Location. Beautiful Bungalow (1987) W Attached Garage. Double Concrete Drive, New Metal Roof 2022. Front Flagstone Courtyard, Garden Shed, Side Elevated Deck Accessed From Kitchen Sliding Doors. 3 Well Appointed Bedrooms, Spacious Principal Rooms. Fully Finished Basement With Oversized Family Room, Full Bath And More! C-Vac. Seller Would Give Preference To Offers Permitting Inclusion Of Select Chattels.
Extras
Incl: Fridge, Wall Oven, Cooktop, Micro Oven, Built-In Dishwasher, Washer, Gas Dryer, Window Coverings, Sellers Select Chattels Excl: None Rentals: None
Property Details
Facts for 51 Marley Crescent, Haldimand
Status
Days on Market: 12
Last Status: Sold
Sold Date: Nov 08, 2022
Closed Date: Jan 16, 2023
Expiry Date: Dec 28, 2022
Sold Price: $549,999
Unavailable Date: Nov 08, 2022
Input Date: Oct 28, 2022
Property
Status: Sale
Property Type: Detached
Style: Bungalow
Age: 31-50
Area: Haldimand
Community: Haldimand
Availability Date: 60-90 Pref
Assessment Amount: $256,000
Assessment Year: 2016
Inside
Bedrooms: 2
Bedrooms Plus: 1
Bathrooms: 2
Kitchens: 1
Rooms: 5
Den/Family Room: No
Air Conditioning: Central Air
Fireplace: No
Washrooms: 2
Building
Basement: Finished
Basement 2: Full
Heat Type: Forced Air
Heat Source: Gas
Exterior: Wood
Water Supply: Municipal
Special Designation: Unknown
Other Structures: Garden Shed
Parking
Driveway: Pvt Double
Garage Spaces: 1
Garage Type: Attached
Covered Parking Spaces: 4
Total Parking Spaces: 5
Fees
Tax Year: 2021
Tax Legal Description: Lt 53 Pl 77; S/T Hc169285E Haldimand County
Taxes: $3,077
Highlights
Feature: Clear View
Feature: Park
Feature: School
Land
Cross Street: Craddock Blvd/Lafaye
Municipality District: Haldimand
Fronting On: North
Parcel Number: 382470131
Pool: None
Sewer: Sewers
Lot Depth: 98.2 Feet
Lot Frontage: 129.23 Feet
Lot Irregularities: 6.22 X 105.36 X 29.11
Acres: < .50
Additional Media
- Virtual Tour: http://www.myvisuallistings.com/cvtnb/328846
Rooms
Room details for 51 Marley Crescent, Haldimand
| Type | Dimensions | Description |
|---|---|---|
| Living Main | 4.32 x 4.67 | |
| Dining Main | 3.45 x 4.14 | |
| Kitchen Main | 3.76 x 3.96 | Eat-In Kitchen, B/I Appliances, Sliding Doors |
| Br Main | 4.67 x 5.28 | |
| 2nd Br Main | 3.45 x 4.09 | |
| Bathroom Main | 1.55 x 3.63 | 4 Pc Bath |
| Family Lower | 4.72 x 10.31 | Broadloom |
| 3rd Br Lower | 3.73 x 3.86 | |
| Bathroom Lower | 1.78 x 2.64 | 3 Pc Bath |
| Laundry Lower | 2.18 x 2.64 | |
| Other Lower | 1.93 x 3.86 | |
| Utility Lower | 2.26 x 3.78 |
| XXXXXXXX | XXX XX, XXXX |
XXXX XXX XXXX |
$XXX,XXX |
| XXX XX, XXXX |
XXXXXX XXX XXXX |
$XXX,XXX | |
| XXXXXXXX | XXX XX, XXXX |
XXXXXXX XXX XXXX |
|
| XXX XX, XXXX |
XXXXXX XXX XXXX |
$XXX,XXX |
| XXXXXXXX XXXX | XXX XX, XXXX | $549,999 XXX XXXX |
| XXXXXXXX XXXXXX | XXX XX, XXXX | $549,999 XXX XXXX |
| XXXXXXXX XXXXXXX | XXX XX, XXXX | XXX XXXX |
| XXXXXXXX XXXXXX | XXX XX, XXXX | $574,999 XXX XXXX |

St. Mary's School
Elementary: CatholicSt. Cecilia's School
Elementary: CatholicWalpole North Elementary School
Elementary: PublicHagersville Elementary School
Elementary: PublicJarvis Public School
Elementary: PublicLakewood Elementary School
Elementary: PublicWaterford District High School
Secondary: PublicHagersville Secondary School
Secondary: PublicCayuga Secondary School
Secondary: PublicSimcoe Composite School
Secondary: PublicMcKinnon Park Secondary School
Secondary: PublicHoly Trinity Catholic High School
Secondary: Catholic- — bath
- — bed
- — sqft
12 Walpole Drive, Haldimand, Ontario • N0A 1J0 • Haldimand



