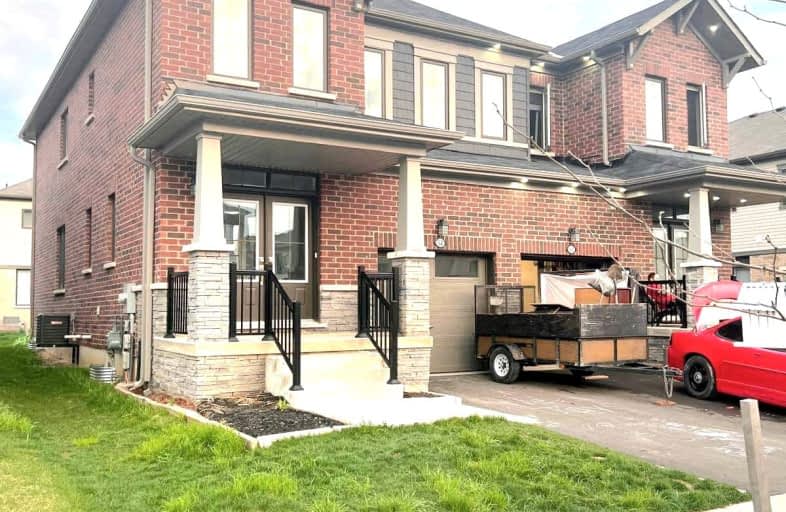Car-Dependent
- Almost all errands require a car.
Somewhat Bikeable
- Most errands require a car.

St. Patrick's School
Elementary: CatholicOneida Central Public School
Elementary: PublicCaledonia Centennial Public School
Elementary: PublicNotre Dame Catholic Elementary School
Elementary: CatholicMount Hope Public School
Elementary: PublicRiver Heights School
Elementary: PublicCayuga Secondary School
Secondary: PublicMcKinnon Park Secondary School
Secondary: PublicBishop Tonnos Catholic Secondary School
Secondary: CatholicSt. Jean de Brebeuf Catholic Secondary School
Secondary: CatholicBishop Ryan Catholic Secondary School
Secondary: CatholicSt. Thomas More Catholic Secondary School
Secondary: Catholic-
Williamson Woods Park
306 Orkney St W, Caledonia ON 2.83km -
Ancaster Dog Park
Caledonia ON 3.44km -
Lafortune Park
Caledonia ON 5.81km
-
TD Bank Financial Group
867 Rymal Rd E (Upper Gage Ave), Hamilton ON L8W 1B6 14.41km -
TD Canada Trust Branch and ATM
867 Rymal Rd E, Hamilton ON L8W 1B6 14.42km -
BMO 1587 Upper James
1587 Upper James St, Hamilton ON L9B 0H7 14.52km











