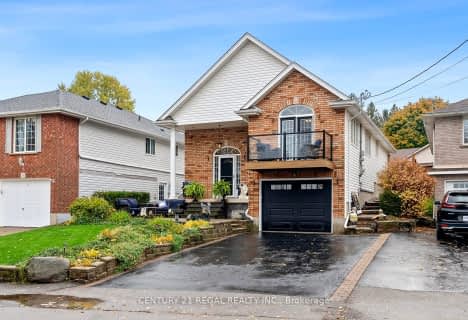Car-Dependent
- Almost all errands require a car.
Bikeable
- Some errands can be accomplished on bike.

St. Patrick's School
Elementary: CatholicOneida Central Public School
Elementary: PublicCaledonia Centennial Public School
Elementary: PublicNotre Dame Catholic Elementary School
Elementary: CatholicMount Hope Public School
Elementary: PublicRiver Heights School
Elementary: PublicHagersville Secondary School
Secondary: PublicCayuga Secondary School
Secondary: PublicMcKinnon Park Secondary School
Secondary: PublicBishop Tonnos Catholic Secondary School
Secondary: CatholicAncaster High School
Secondary: PublicSt. Thomas More Catholic Secondary School
Secondary: Catholic-
Kinsmen Club of Caledonia
151 Caithness St E, Caledonia ON N3W 1C2 1.26km -
Lafortune Park
Caledonia ON 3.98km -
The Birley Gates Camping
142 W River Rd, Paris ON N3L 3E2 9.87km
-
BMO Bank of Montreal
351 Argyle St S, Caledonia ON N3W 1K7 0.21km -
CIBC
78 1st Line, Hagersville ON N0A 1H0 11.51km -
TD Bank Financial Group
3030 Hwy 56, Binbrook ON L0R 1C0 13.5km
- 3 bath
- 4 bed
- 1500 sqft
33 Basswood Crescent North, Haldimand, Ontario • N3W 0H5 • Haldimand












