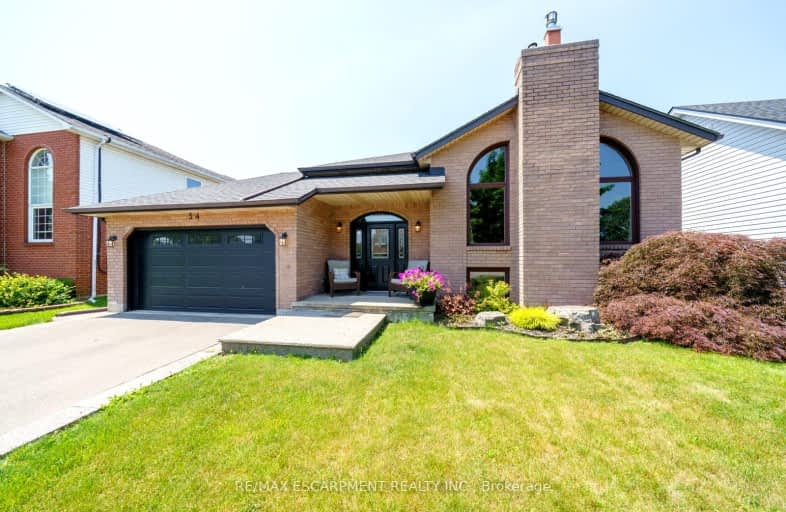Car-Dependent
- Almost all errands require a car.
1
/100
Somewhat Bikeable
- Most errands require a car.
28
/100

St. Patrick's School
Elementary: Catholic
1.81 km
Oneida Central Public School
Elementary: Public
5.71 km
Caledonia Centennial Public School
Elementary: Public
2.01 km
Notre Dame Catholic Elementary School
Elementary: Catholic
1.47 km
Mount Hope Public School
Elementary: Public
11.42 km
River Heights School
Elementary: Public
1.35 km
Hagersville Secondary School
Secondary: Public
13.89 km
Cayuga Secondary School
Secondary: Public
12.69 km
McKinnon Park Secondary School
Secondary: Public
0.76 km
Bishop Tonnos Catholic Secondary School
Secondary: Catholic
16.32 km
St. Jean de Brebeuf Catholic Secondary School
Secondary: Catholic
17.16 km
St. Thomas More Catholic Secondary School
Secondary: Catholic
17.28 km
-
Williamson Woods Park
306 Orkney St W, Caledonia ON 2.63km -
Lafortune Park
Caledonia ON 5.27km -
Ruthven Park
243 Haldimand Hwy 54, Cayuga ON N0A 1E0 10.56km
-
BMO Bank of Montreal
322 Argyle St S, Caledonia ON N3W 1K8 1.22km -
CIBC Branch with ATM
22 Talbot St, Cayuga ON N0A 1E0 14.18km -
CIBC Cash Dispenser
2 at Hwy, Ancaster ON L9G 3K9 16.36km














