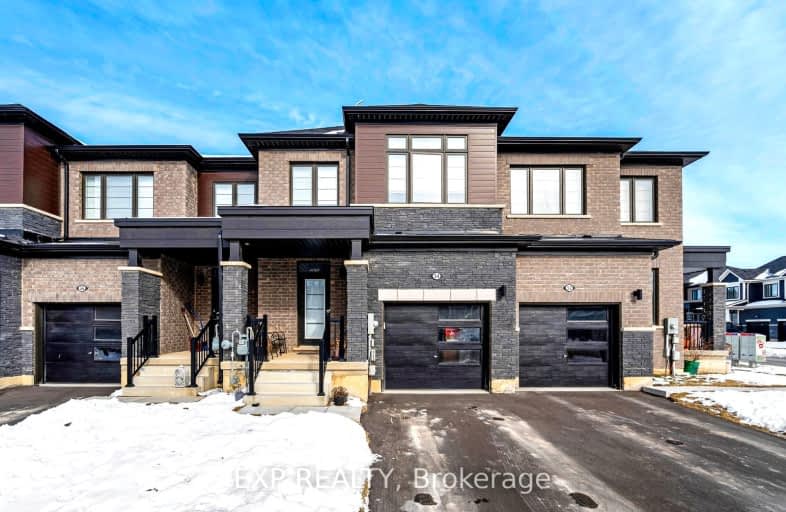Car-Dependent
- Almost all errands require a car.
0
/100
Somewhat Bikeable
- Most errands require a car.
26
/100

St. Patrick's School
Elementary: Catholic
1.67 km
Oneida Central Public School
Elementary: Public
7.62 km
Caledonia Centennial Public School
Elementary: Public
2.16 km
Notre Dame Catholic Elementary School
Elementary: Catholic
3.29 km
Mount Hope Public School
Elementary: Public
9.66 km
River Heights School
Elementary: Public
2.02 km
Cayuga Secondary School
Secondary: Public
13.42 km
McKinnon Park Secondary School
Secondary: Public
2.45 km
Bishop Tonnos Catholic Secondary School
Secondary: Catholic
15.24 km
St. Jean de Brebeuf Catholic Secondary School
Secondary: Catholic
15.07 km
Bishop Ryan Catholic Secondary School
Secondary: Catholic
14.95 km
St. Thomas More Catholic Secondary School
Secondary: Catholic
15.53 km
-
Binbrook Conservation Area
ON 8.15km -
Binbrook Conservation Area
4110 Harrison Rd, Binbrook ON L0R 1C0 9.22km -
Ruthven Park
243 Haldimand Hwy 54, Cayuga ON N0A 1E0 11.24km
-
Hald-Nor Community Credit Union Ltd
22 Caithness St E, Caledonia ON N3W 1B7 1.98km -
CIBC
31 Argyle St N, Caledonia ON N3W 1B6 2.03km -
Meridian Credit Union ATM
2537 Regional Rd 56, Binbrook ON L0R 1C0 11.58km





