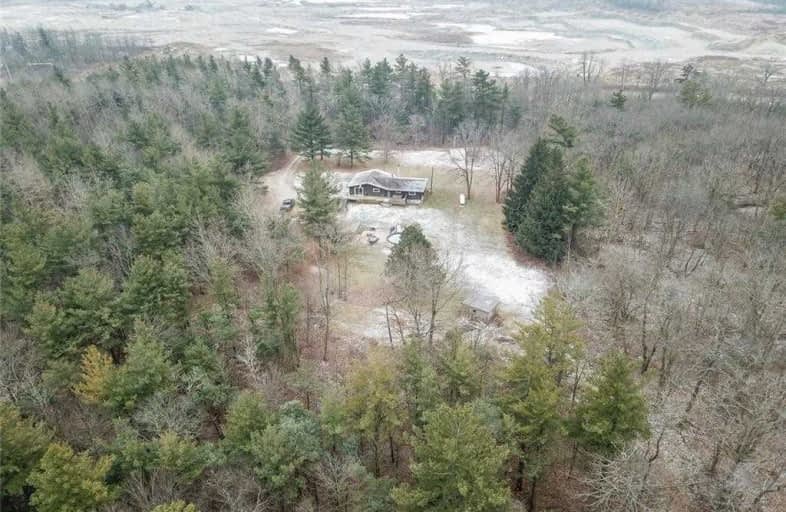
St. Stephen's School
Elementary: Catholic
6.46 km
Rainham Central School
Elementary: Public
8.28 km
Oneida Central Public School
Elementary: Public
6.57 km
J L Mitchener Public School
Elementary: Public
6.92 km
Notre Dame Catholic Elementary School
Elementary: Catholic
12.58 km
Hagersville Elementary School
Elementary: Public
9.26 km
Hagersville Secondary School
Secondary: Public
8.82 km
Cayuga Secondary School
Secondary: Public
6.19 km
McKinnon Park Secondary School
Secondary: Public
12.66 km
Bishop Tonnos Catholic Secondary School
Secondary: Catholic
28.34 km
St. Jean de Brebeuf Catholic Secondary School
Secondary: Catholic
28.56 km
Bishop Ryan Catholic Secondary School
Secondary: Catholic
27.52 km




