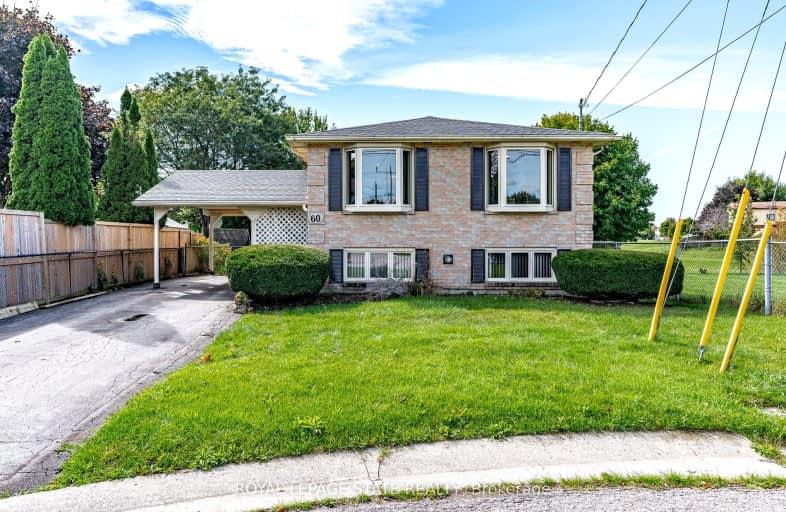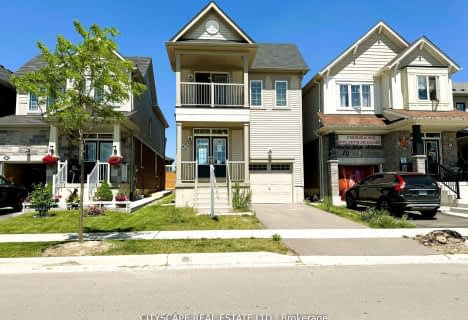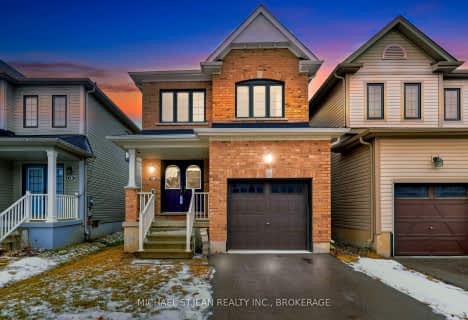Somewhat Walkable
- Some errands can be accomplished on foot.
67
/100
Somewhat Bikeable
- Most errands require a car.
46
/100

St. Patrick's School
Elementary: Catholic
1.66 km
Oneida Central Public School
Elementary: Public
6.33 km
Caledonia Centennial Public School
Elementary: Public
1.47 km
Notre Dame Catholic Elementary School
Elementary: Catholic
0.39 km
Mount Hope Public School
Elementary: Public
11.08 km
River Heights School
Elementary: Public
1.06 km
Hagersville Secondary School
Secondary: Public
13.73 km
Cayuga Secondary School
Secondary: Public
13.90 km
McKinnon Park Secondary School
Secondary: Public
0.68 km
Bishop Tonnos Catholic Secondary School
Secondary: Catholic
15.46 km
Ancaster High School
Secondary: Public
17.15 km
St. Thomas More Catholic Secondary School
Secondary: Catholic
16.88 km
-
Ancaster Dog Park
Caledonia ON 0.55km -
Williamson Woods Park
306 Orkney St W, Caledonia ON 1.64km -
The Birley Gates Camping
142 W River Rd, Paris ON N3L 3E2 9.81km
-
President's Choice Financial ATM
322 Argyle St S, Caledonia ON N3W 1K8 0.27km -
TD Canada Trust ATM
3030 Hwy 56, Binbrook ON L0R 1C0 14.12km -
Meridian Credit Union ATM
2537 Hamilton Regional Rd 56, Binbrook ON L0R 1C0 14.55km





