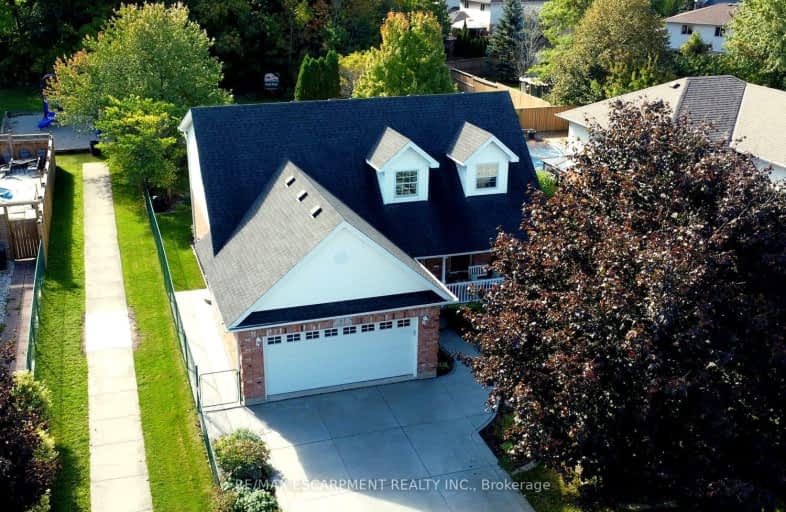Somewhat Walkable
- Most errands can be accomplished on foot.
70
/100
Somewhat Bikeable
- Most errands require a car.
41
/100

St. Patrick's School
Elementary: Catholic
1.77 km
Oneida Central Public School
Elementary: Public
5.86 km
Caledonia Centennial Public School
Elementary: Public
1.75 km
Notre Dame Catholic Elementary School
Elementary: Catholic
0.65 km
Mount Hope Public School
Elementary: Public
11.39 km
River Heights School
Elementary: Public
1.15 km
Hagersville Secondary School
Secondary: Public
13.59 km
Cayuga Secondary School
Secondary: Public
13.28 km
McKinnon Park Secondary School
Secondary: Public
0.36 km
Bishop Tonnos Catholic Secondary School
Secondary: Catholic
15.97 km
Ancaster High School
Secondary: Public
17.68 km
St. Thomas More Catholic Secondary School
Secondary: Catholic
17.22 km














