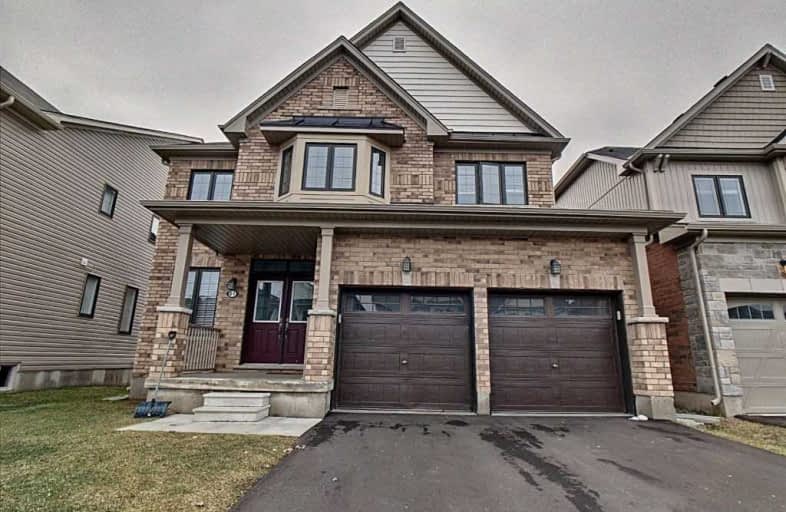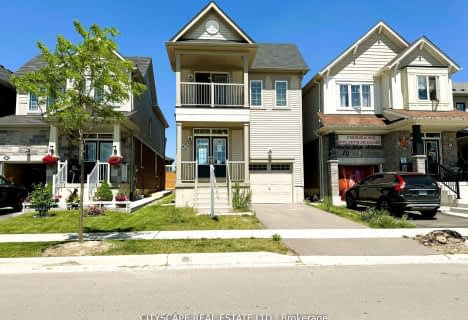
St. Patrick's School
Elementary: Catholic
1.39 km
Oneida Central Public School
Elementary: Public
7.08 km
Caledonia Centennial Public School
Elementary: Public
1.88 km
Notre Dame Catholic Elementary School
Elementary: Catholic
2.75 km
Mount Hope Public School
Elementary: Public
10.11 km
River Heights School
Elementary: Public
1.58 km
Hagersville Secondary School
Secondary: Public
15.53 km
Cayuga Secondary School
Secondary: Public
13.19 km
McKinnon Park Secondary School
Secondary: Public
1.89 km
Bishop Tonnos Catholic Secondary School
Secondary: Catholic
15.51 km
St. Jean de Brebeuf Catholic Secondary School
Secondary: Catholic
15.63 km
St. Thomas More Catholic Secondary School
Secondary: Catholic
15.99 km



