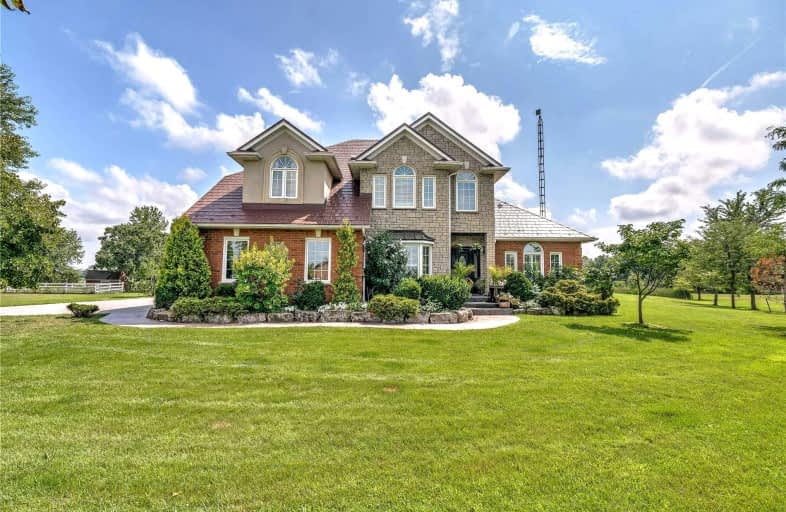
Video Tour

Seneca Central Public School
Elementary: Public
8.25 km
École élémentaire Michaëlle Jean Elementary School
Elementary: Public
11.70 km
Caistor Central Public School
Elementary: Public
5.81 km
Tapleytown Public School
Elementary: Public
14.78 km
St. Matthew Catholic Elementary School
Elementary: Catholic
11.09 km
Bellmoore Public School
Elementary: Public
11.63 km
South Lincoln High School
Secondary: Public
14.35 km
Dunnville Secondary School
Secondary: Public
17.45 km
Cayuga Secondary School
Secondary: Public
15.43 km
Orchard Park Secondary School
Secondary: Public
18.76 km
Saltfleet High School
Secondary: Public
15.81 km
Bishop Ryan Catholic Secondary School
Secondary: Catholic
16.91 km
$
$2,350,000
- 4 bath
- 5 bed
- 3500 sqft
1530 Abingdon Road, West Lincoln, Ontario • L0R 1E0 • West Lincoln


