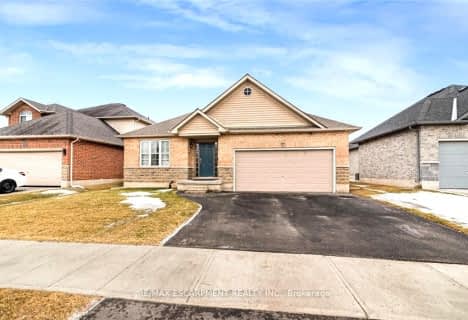
St. Stephen's School
Elementary: Catholic
1.02 km
Seneca Central Public School
Elementary: Public
10.87 km
Rainham Central School
Elementary: Public
7.82 km
Oneida Central Public School
Elementary: Public
11.23 km
J L Mitchener Public School
Elementary: Public
0.44 km
River Heights School
Elementary: Public
16.49 km
Dunnville Secondary School
Secondary: Public
18.35 km
Hagersville Secondary School
Secondary: Public
16.17 km
Cayuga Secondary School
Secondary: Public
2.48 km
McKinnon Park Secondary School
Secondary: Public
15.89 km
Saltfleet High School
Secondary: Public
27.24 km
Bishop Ryan Catholic Secondary School
Secondary: Catholic
26.59 km



