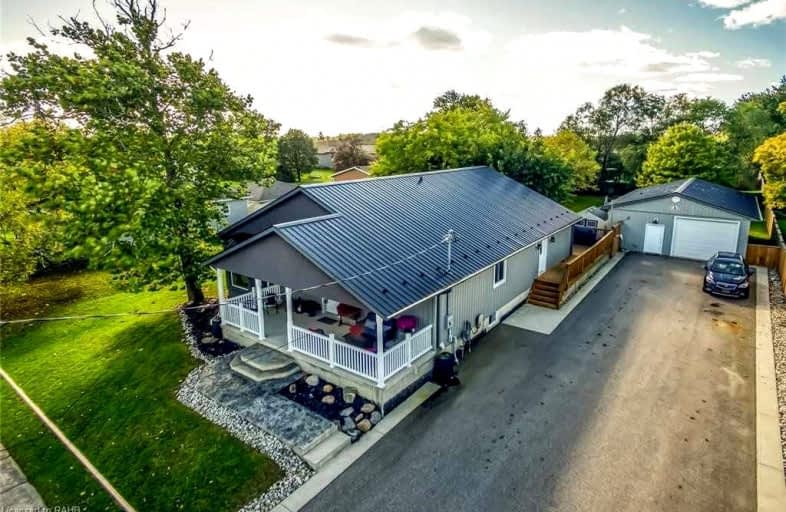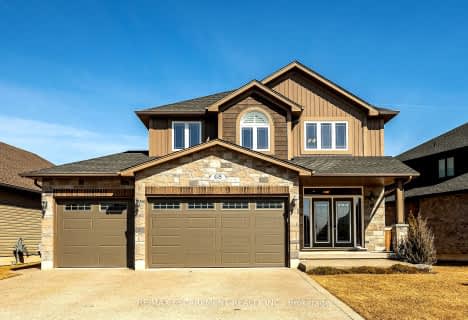
St. Mary's School
Elementary: Catholic
9.52 km
St. Cecilia's School
Elementary: Catholic
12.97 km
Walpole North Elementary School
Elementary: Public
4.47 km
Hagersville Elementary School
Elementary: Public
9.77 km
Jarvis Public School
Elementary: Public
0.75 km
Lakewood Elementary School
Elementary: Public
12.05 km
Waterford District High School
Secondary: Public
14.84 km
Hagersville Secondary School
Secondary: Public
10.11 km
Cayuga Secondary School
Secondary: Public
22.47 km
Simcoe Composite School
Secondary: Public
15.99 km
McKinnon Park Secondary School
Secondary: Public
24.05 km
Holy Trinity Catholic High School
Secondary: Catholic
17.17 km








