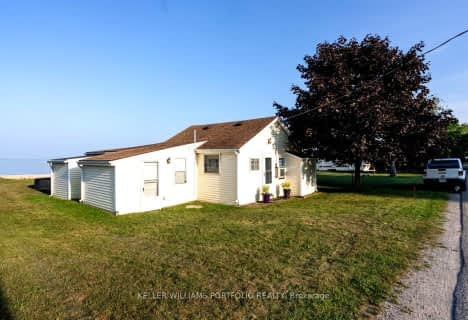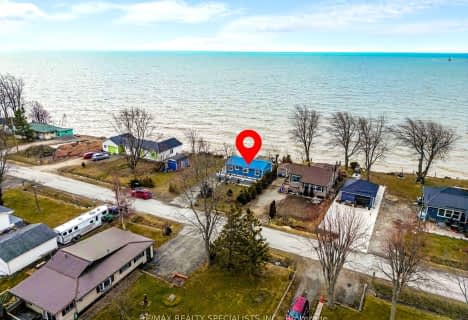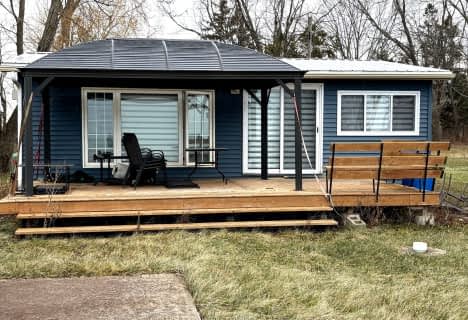
St Elizabeth Catholic Elementary School
Elementary: Catholic
13.57 km
Grandview Central Public School
Elementary: Public
10.76 km
Winger Public School
Elementary: Public
12.17 km
St. Michael's School
Elementary: Catholic
11.21 km
Fairview Avenue Public School
Elementary: Public
11.40 km
Thompson Creek Elementary School
Elementary: Public
12.42 km
South Lincoln High School
Secondary: Public
27.69 km
Dunnville Secondary School
Secondary: Public
11.69 km
Port Colborne High School
Secondary: Public
20.82 km
Centennial Secondary School
Secondary: Public
26.25 km
E L Crossley Secondary School
Secondary: Public
26.54 km
Lakeshore Catholic High School
Secondary: Catholic
22.13 km









