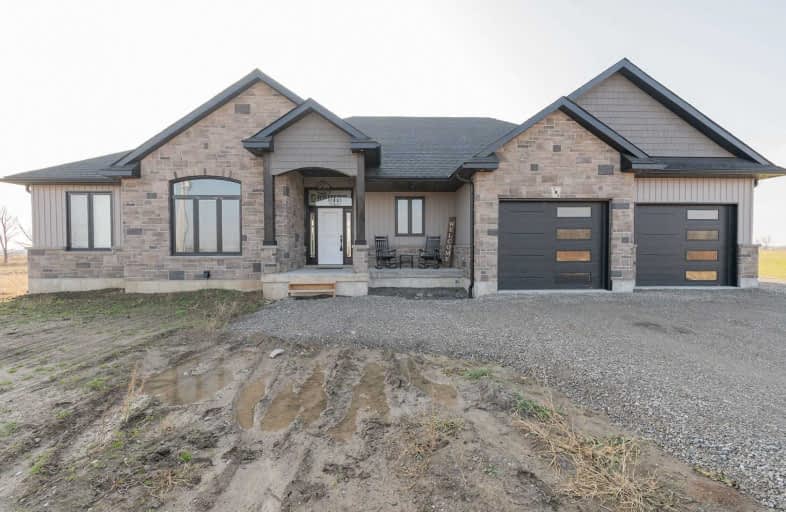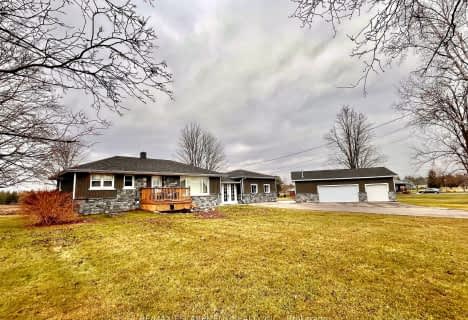Sold on Feb 18, 2020
Note: Property is not currently for sale or for rent.

-
Type: Detached
-
Style: Bungalow
-
Lot Size: 1.15 x 0 Acres
-
Age: No Data
-
Days on Site: 81 Days
-
Added: Nov 29, 2019 (2 months on market)
-
Updated:
-
Last Checked: 2 months ago
-
MLS®#: X4644983
-
Listed By: Re/max escarpment realty inc., brokerage
Truly Opulent, Quality Built 3 Bed, 3 Bath Bungalow W/ Exquisite Finishes Throughout On Private 1.15 Ac Lot! The Attention To Detail Will Be Sure To Impress W/ Over 3800 Sq Ft Of Oc Liv Space Highlighted By Designer Ei Kitchen W/ Custom Cabinetry, Trayed Ceiling, Quartz Countertops, & Stone/Tile Backsplash, Spacious Mf Family Room W/Fp, Master Suite W/ Ensuite, Large Rec Room W/ Oversized Windows Allowing For Ideal In Law Suite & 3 Pc Bath.
Property Details
Facts for 701 Ramsey Road, Haldimand
Status
Days on Market: 81
Last Status: Sold
Sold Date: Feb 18, 2020
Closed Date: Apr 09, 2020
Expiry Date: Mar 20, 2020
Sold Price: $765,000
Unavailable Date: Feb 18, 2020
Input Date: Nov 29, 2019
Property
Status: Sale
Property Type: Detached
Style: Bungalow
Area: Haldimand
Community: Haldimand
Availability Date: Flex
Inside
Bedrooms: 3
Bathrooms: 3
Kitchens: 1
Rooms: 6
Den/Family Room: Yes
Air Conditioning: Central Air
Fireplace: Yes
Washrooms: 3
Building
Basement: Finished
Basement 2: Full
Heat Type: Forced Air
Heat Source: Propane
Exterior: Brick
Exterior: Stone
Water Supply Type: Cistern
Water Supply: Other
Special Designation: Unknown
Parking
Driveway: Pvt Double
Garage Spaces: 3
Garage Type: Attached
Covered Parking Spaces: 8
Total Parking Spaces: 10
Fees
Tax Year: 2019
Tax Legal Description: Ptlt12 Con3 S Of Dover Rd Dunn Pt 1 18R5220 *Cont
Land
Cross Street: Marshall Rd
Municipality District: Haldimand
Fronting On: South
Parcel Number: 381320093
Pool: None
Sewer: Septic
Lot Frontage: 1.15 Acres
Acres: .50-1.99
Rooms
Room details for 701 Ramsey Road, Haldimand
| Type | Dimensions | Description |
|---|---|---|
| Dining Main | 2.64 x 5.38 | |
| Kitchen Main | 5.74 x 3.53 | |
| Family Main | 4.80 x 6.22 | |
| Bathroom Main | 3.10 x 2.39 | 4 Pc Bath |
| Br Main | 3.66 x 3.66 | |
| Br Main | 3.56 x 3.45 | |
| Master Main | 4.60 x 4.06 | |
| Bathroom Main | 2.16 x 3.10 | 3 Pc Bath |
| Laundry Main | 2.21 x 2.54 | |
| Rec Bsmt | 7.21 x 11.80 | |
| Bathroom Bsmt | 4.04 x 3.25 | 3 Pc Bath |
| Den Bsmt | 5.18 x 3.96 |
| XXXXXXXX | XXX XX, XXXX |
XXXX XXX XXXX |
$XXX,XXX |
| XXX XX, XXXX |
XXXXXX XXX XXXX |
$XXX,XXX |
| XXXXXXXX XXXX | XXX XX, XXXX | $765,000 XXX XXXX |
| XXXXXXXX XXXXXX | XXX XX, XXXX | $799,900 XXX XXXX |

Grandview Central Public School
Elementary: PublicCaistor Central Public School
Elementary: PublicSt. Michael's School
Elementary: CatholicFairview Avenue Public School
Elementary: PublicJ L Mitchener Public School
Elementary: PublicThompson Creek Elementary School
Elementary: PublicSouth Lincoln High School
Secondary: PublicDunnville Secondary School
Secondary: PublicCayuga Secondary School
Secondary: PublicGrimsby Secondary School
Secondary: PublicBlessed Trinity Catholic Secondary School
Secondary: CatholicSaltfleet High School
Secondary: Public- 2 bath
- 3 bed
- 1500 sqft
7167 Rainham Road, Haldimand, Ontario • N1A 2W8 • Dunnville



