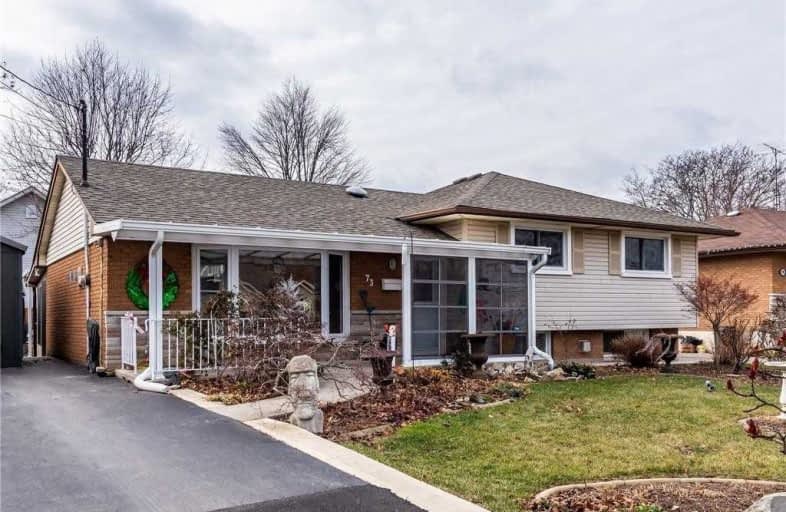Sold on Jan 22, 2020
Note: Property is not currently for sale or for rent.

-
Type: Detached
-
Style: Sidesplit 3
-
Size: 1100 sqft
-
Lot Size: 60 x 100 Feet
-
Age: 31-50 years
-
Taxes: $3,194 per year
-
Days on Site: 42 Days
-
Added: Dec 11, 2019 (1 month on market)
-
Updated:
-
Last Checked: 2 months ago
-
MLS®#: X4652340
-
Listed By: Re/max escarpment realty inc., brokerage
Great Quiet, Yet Central Location! 3 Level Sidesplit, Built 1970, Finished Basement With Family Room, Plus Bonus Crawl Space. Meticulously Maintained Inside And Out- Fully Fenced Yard With Perennial Plantings, 2 Sheds (7 X 12 Each), Walk-Up Stairs Exterior Back, 3 Season Sunroom With Skylights. Home Features 3 Sonotubes For Lots Of Light, 2 Gas Fireplaces, Potlights, 50 Yr Shingle Roof - 2014, Ac-2019, Furnace 2007, Windows 2016, 2017, Kitchen 2016.
Extras
Incl: Fridge, Gas Cookstove, Stove, Washer, Dryer, Window Coverings, Light Fixtures, Laundry Cabinets, C-Vac & Att., Sump Pump W/Battery Backup, 2 Sheds, Outdoor Fireplace & Metal Bench, 3 Workbenches, Garden Tools, Select Furniture.
Property Details
Facts for 73 Fife Street West, Haldimand
Status
Days on Market: 42
Last Status: Sold
Sold Date: Jan 22, 2020
Closed Date: Mar 20, 2020
Expiry Date: Apr 30, 2020
Sold Price: $495,000
Unavailable Date: Jan 22, 2020
Input Date: Dec 12, 2019
Property
Status: Sale
Property Type: Detached
Style: Sidesplit 3
Size (sq ft): 1100
Age: 31-50
Area: Haldimand
Community: Haldimand
Availability Date: March 2020
Assessment Amount: $276,000
Assessment Year: 2016
Inside
Bedrooms: 3
Bathrooms: 2
Kitchens: 1
Rooms: 5
Den/Family Room: No
Air Conditioning: Central Air
Fireplace: Yes
Laundry Level: Lower
Central Vacuum: Y
Washrooms: 2
Utilities
Electricity: Yes
Gas: Yes
Cable: Yes
Telephone: Yes
Building
Basement: Fin W/O
Basement 2: Full
Heat Type: Forced Air
Heat Source: Gas
Exterior: Brick
Exterior: Vinyl Siding
Elevator: N
UFFI: No
Water Supply: Municipal
Physically Handicapped-Equipped: N
Special Designation: Unknown
Retirement: N
Parking
Driveway: Private
Garage Spaces: 2
Garage Type: None
Covered Parking Spaces: 3
Total Parking Spaces: 3
Fees
Tax Year: 2019
Tax Legal Description: Lt 20 Rcp 58 Caledonia; Haldimand County
Taxes: $3,194
Land
Cross Street: Selkirk St/Peebles S
Municipality District: Haldimand
Fronting On: South
Parcel Number: 381630047
Pool: None
Sewer: Sewers
Lot Depth: 100 Feet
Lot Frontage: 60 Feet
Acres: < .50
Waterfront: None
Rooms
Room details for 73 Fife Street West, Haldimand
| Type | Dimensions | Description |
|---|---|---|
| Foyer Main | - | Hardwood Floor |
| Living Main | 3.66 x 5.11 | Gas Fireplace, Hardwood Floor |
| Dining Main | 2.74 x 3.30 | Sliding Doors, Hardwood Floor |
| Kitchen Main | 3.35 x 3.45 | Stainless Steel Appl |
| Sunroom Main | 2.29 x 6.10 | |
| Master 2nd | 3.40 x 3.66 | |
| Bathroom 2nd | 2.26 x 2.39 | 4 Pc Bath |
| Br 2nd | 3.05 x 3.68 | |
| Br 2nd | 3.23 x 2.82 | |
| Family Bsmt | 3.35 x 6.55 | |
| Laundry Bsmt | 3.48 x 5.08 | |
| Bathroom Bsmt | - |
| XXXXXXXX | XXX XX, XXXX |
XXXX XXX XXXX |
$XXX,XXX |
| XXX XX, XXXX |
XXXXXX XXX XXXX |
$XXX,XXX |
| XXXXXXXX XXXX | XXX XX, XXXX | $495,000 XXX XXXX |
| XXXXXXXX XXXXXX | XXX XX, XXXX | $499,900 XXX XXXX |

St. Patrick's School
Elementary: CatholicOneida Central Public School
Elementary: PublicCaledonia Centennial Public School
Elementary: PublicNotre Dame Catholic Elementary School
Elementary: CatholicMount Hope Public School
Elementary: PublicRiver Heights School
Elementary: PublicHagersville Secondary School
Secondary: PublicCayuga Secondary School
Secondary: PublicMcKinnon Park Secondary School
Secondary: PublicBishop Tonnos Catholic Secondary School
Secondary: CatholicAncaster High School
Secondary: PublicSt. Thomas More Catholic Secondary School
Secondary: Catholic- 1 bath
- 3 bed
263 Orkney Street West, Haldimand, Ontario • N3W 1A9 • Haldimand



